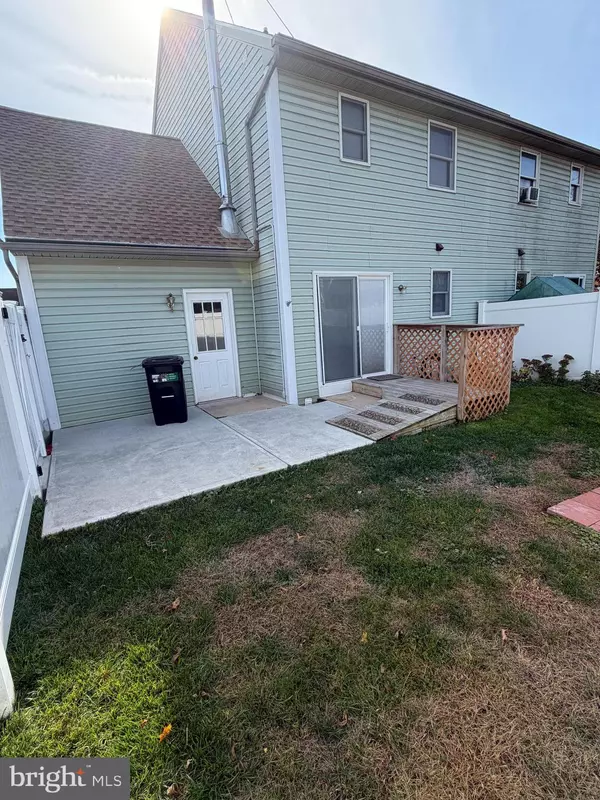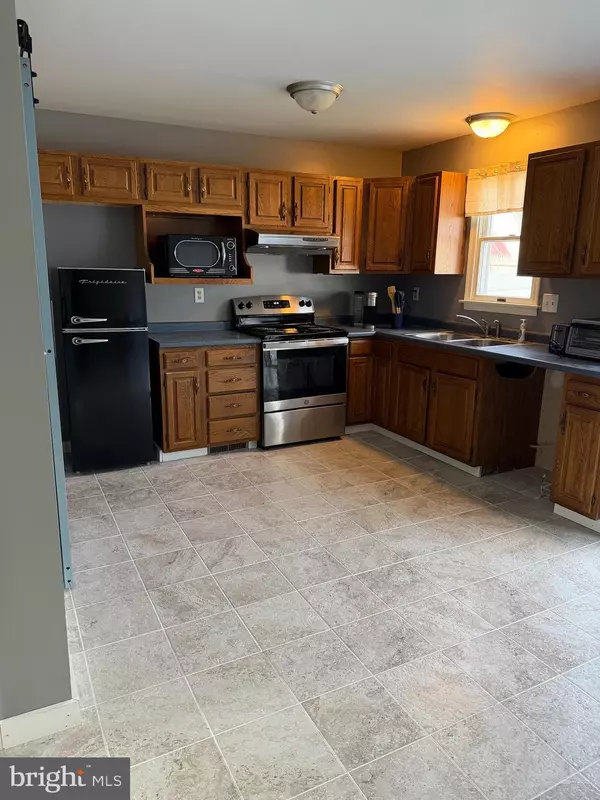
3 Beds
2 Baths
1,848 SqFt
3 Beds
2 Baths
1,848 SqFt
Open House
Sun Nov 09, 1:00pm - 3:00pm
Key Details
Property Type Single Family Home, Townhouse
Sub Type Twin/Semi-Detached
Listing Status Coming Soon
Purchase Type For Sale
Square Footage 1,848 sqft
Price per Sqft $158
Subdivision Cambridge
MLS Listing ID PALA2078362
Style Traditional
Bedrooms 3
Full Baths 1
Half Baths 1
HOA Y/N N
Abv Grd Liv Area 1,272
Year Built 1989
Available Date 2025-11-08
Annual Tax Amount $4,468
Tax Year 2025
Lot Size 5,662 Sqft
Acres 0.13
Lot Dimensions 0.00 x 0.00
Property Sub-Type Twin/Semi-Detached
Source BRIGHT
Property Description
Welcome home to this beautifully refreshed two-story property featuring modern updates throughout! Step inside to find fresh paint, new carpet in the main and upper level, and new trim on the main level and basement, creating a bright and welcoming atmosphere. The kitchen and dining area showcase stunning ceramic tile flooring, perfect for gatherings and daily living.
Enjoy peace of mind with numerous recent improvements, including a new roof (04/30/2025), updated half-bath with a new toilet and stylish sliding barn door, and two new ceiling fans in October 2025. The interior fixtures have been thoughtfully updated, and the bathtub has been newly sealed—ready for relaxing bubble baths!
Additional upgrades include a new keyless entry system for the front door and new hot/cold shut-off valves for the washer. The majority of the basement features new insulation and tile for the drop ceiling, offering excellent potential for additional living or storage space.
Outside, enjoy a private fenced backyard, perfect for outdoor entertaining, pets, or simply relaxing in your own space. The location and neighborhood are welcoming. This home is near the Masonic Village, Dove Chocolate Factory and minutes from downtown.
This move-in-ready home blends comfort, functionality, and style—don't miss your opportunity to make it yours!
Location
State PA
County Lancaster
Area Elizabethtown Boro (10525)
Zoning RESIDENTIAL
Rooms
Other Rooms Living Room, Dining Room, Primary Bedroom, Bedroom 2, Bedroom 3, Kitchen, Family Room, Foyer, Bathroom 1
Basement Full, Partially Finished, Sump Pump
Interior
Interior Features Dining Area
Hot Water Electric
Heating Wood Burn Stove, Heat Pump(s)
Cooling Central A/C, Ceiling Fan(s)
Flooring Carpet, Ceramic Tile
Inclusions Washer, Dryer, Refrigerator, Stove, Shed
Equipment Microwave, Refrigerator, Washer, Dryer, Oven/Range - Electric
Fireplace N
Appliance Microwave, Refrigerator, Washer, Dryer, Oven/Range - Electric
Heat Source Electric
Laundry Lower Floor
Exterior
Exterior Feature Patio(s)
Parking Features Garage - Front Entry
Garage Spaces 2.0
Fence Privacy, Vinyl
Utilities Available Cable TV Available
Water Access N
Roof Type Composite,Asphalt
Accessibility None
Porch Patio(s)
Attached Garage 1
Total Parking Spaces 2
Garage Y
Building
Lot Description Corner, Level
Story 2
Foundation Block
Above Ground Finished SqFt 1272
Sewer Public Sewer
Water Public
Architectural Style Traditional
Level or Stories 2
Additional Building Above Grade, Below Grade
New Construction N
Schools
Middle Schools Elizabethtown Area
High Schools Elizabethtown Area
School District Elizabethtown Area
Others
Pets Allowed Y
Senior Community No
Tax ID 250-11409-0-0000
Ownership Fee Simple
SqFt Source 1848
Acceptable Financing Conventional, VA, FHA, Cash, USDA
Horse Property N
Listing Terms Conventional, VA, FHA, Cash, USDA
Financing Conventional,VA,FHA,Cash,USDA
Special Listing Condition Standard
Pets Allowed No Pet Restrictions


"My job is to find and attract mastery-based agents to the office, protect the culture, and make sure everyone is happy! "






