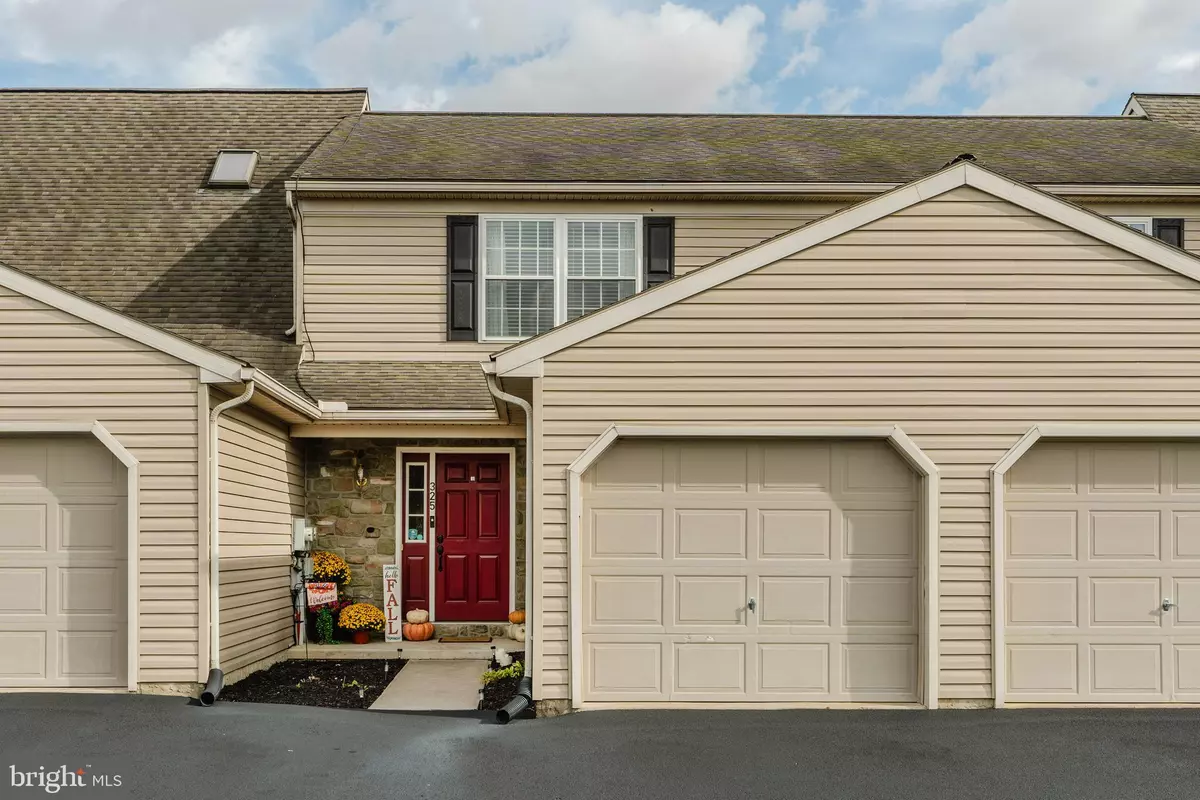
3 Beds
2 Baths
1,276 SqFt
3 Beds
2 Baths
1,276 SqFt
Key Details
Property Type Townhouse
Sub Type Interior Row/Townhouse
Listing Status Coming Soon
Purchase Type For Sale
Square Footage 1,276 sqft
Price per Sqft $222
Subdivision Deerfield
MLS Listing ID PALA2078960
Style Other
Bedrooms 3
Full Baths 1
Half Baths 1
HOA Fees $85/mo
HOA Y/N Y
Abv Grd Liv Area 1,276
Year Built 2003
Available Date 2025-11-06
Annual Tax Amount $3,805
Tax Year 2025
Lot Size 4,356 Sqft
Acres 0.1
Lot Dimensions 0.00 x 0.00
Property Sub-Type Interior Row/Townhouse
Source BRIGHT
Property Description
Discover comfort, style, and convenience in this beautifully maintained home located in one of Mount Joy's desirable neighborhoods. This property offers a perfect blend of modern updates and classic charm — ideal for anyone seeking a move-in-ready home.
Step inside to find a bright, open floor plan featuring spacious living areas, abundant natural light, and a welcoming atmosphere throughout. The kitchen boasts ample cabinet space, modern appliances, and a functional layout perfect for cooking or entertaining.
The finished basement provides additional living space, perfect for a family room, home office, gym, or entertainment area — offering endless possibilities to fit your lifestyle.
Step outside to enjoy friendly, walkable streets, a backyard deck ideal for cookouts and gatherings, and plenty of open space for play. The private driveway and attached garage add both convenience and extra storage.
Located close to local parks, schools, shops, and major commuter routes, this home combines small-town charm with everyday convenience.
Don't miss your chance to make 325 Deerfield Drive your new home — schedule your private showing today!
Location
State PA
County Lancaster
Area Mt Joy Twp (10546)
Zoning RES
Rooms
Basement Fully Finished
Interior
Interior Features Floor Plan - Open, Pantry, Recessed Lighting
Hot Water Electric
Heating Forced Air
Cooling Central A/C
Flooring Carpet, Hardwood
Inclusions canopy over deck, dishwasher, microwave, oven, refrigerator
Fireplace N
Heat Source Natural Gas
Laundry Upper Floor, Has Laundry
Exterior
Exterior Feature Deck(s)
Parking Features Garage Door Opener
Garage Spaces 1.0
Water Access N
Accessibility 2+ Access Exits
Porch Deck(s)
Total Parking Spaces 1
Garage Y
Building
Story 3
Foundation Block
Above Ground Finished SqFt 1276
Sewer Public Sewer
Water Public
Architectural Style Other
Level or Stories 3
Additional Building Above Grade, Below Grade
New Construction N
Schools
High Schools Donegal
School District Donegal
Others
Pets Allowed Y
HOA Fee Include Lawn Maintenance,Snow Removal
Senior Community No
Tax ID 461-96342-0-0000
Ownership Fee Simple
SqFt Source 1276
Acceptable Financing Cash, Conventional, VA
Listing Terms Cash, Conventional, VA
Financing Cash,Conventional,VA
Special Listing Condition Standard
Pets Allowed Cats OK, Dogs OK


"My job is to find and attract mastery-based agents to the office, protect the culture, and make sure everyone is happy! "

