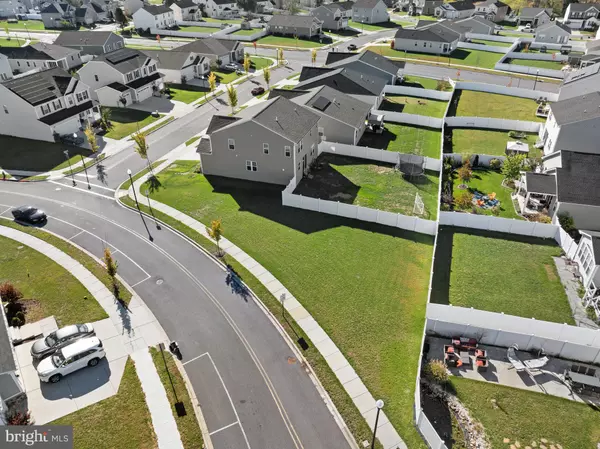
4 Beds
3 Baths
2,473 SqFt
4 Beds
3 Baths
2,473 SqFt
Key Details
Property Type Single Family Home
Sub Type Detached
Listing Status Coming Soon
Purchase Type For Sale
Square Footage 2,473 sqft
Price per Sqft $183
Subdivision Hagers Crossing
MLS Listing ID MDWA2032534
Style Colonial
Bedrooms 4
Full Baths 3
HOA Fees $62/mo
HOA Y/N Y
Abv Grd Liv Area 2,473
Year Built 2021
Available Date 2025-11-14
Annual Tax Amount $7,693
Tax Year 2025
Lot Size 0.280 Acres
Acres 0.28
Property Sub-Type Detached
Source BRIGHT
Property Description
Step inside through 8-foot doors into soaring 9-foot ceilings and light-filled spaces that instantly impresses. The chef's kitchen is straight out of a Michelin-star dream: tile backsplash, granite countertops, stainless steel appliances, and endless cabinetry. Whether it's Sunday brunch or a dinner party, this kitchen—and open dining space—were designed for hosting.
To the left of the kitchen, you'll find a huge living room that's the perfect heart of the home—spacious, bright, and ready for every moment. Picture Christmas morning by the tree, movie nights with the family, or just unwinding after a long day. The open layout makes it effortless to connect with everyone, whether you're entertaining or relaxing. Slide open the double glass doors to your private, fenced backyard, complete with pristine white vinyl fencing—ideal for kids, pets, or those unforgettable fall BBQs. And if you're craving a pool day? The community pool and clubhouse are just around the corner.
The first-floor has a beautiful in-law suite (4th bedroom) offering convenience and flexibility, beside you have a gorgeous 3rd full bathroom, while upstairs you'll find an expansive loft and a primary suite that belongs on a magazine cover—spa-inspired bath with infinity glass shower, river rock floor, double vanity, barn door entry, and a dream walk-in closet. The 2nd and 3rd bedrooms are also bathed in natural light, the 2nd full bathroom is dressed in luxury tile and designer finishes. Even laundry day is easy thanks to your second-floor laundry room.
And the location? Minutes from top shopping, dining, and highways, making this home ideal for busy families, commuters, and anyone who refuses to compromise on convenience. Pro tip: If you're a Veteran, ask how you can assume this incredible VA rate—a truly rare opportunity you don't want to miss. Don't wait—book your private tour today. This one won't last long.
Location
State MD
County Washington
Zoning PUD
Direction East
Rooms
Other Rooms Living Room, Dining Room, Primary Bedroom, Bedroom 2, Bedroom 3, Kitchen, Foyer, Bedroom 1, Laundry, Loft, Bathroom 1, Bathroom 2, Primary Bathroom
Main Level Bedrooms 1
Interior
Interior Features Breakfast Area, Carpet, Ceiling Fan(s), Combination Kitchen/Dining, Combination Kitchen/Living, Entry Level Bedroom, Family Room Off Kitchen, Floor Plan - Open, Kitchen - Eat-In, Kitchen - Island, Kitchen - Table Space, Pantry, Primary Bath(s), Walk-in Closet(s)
Hot Water Electric
Heating Forced Air
Cooling Other
Flooring Carpet, Vinyl, Ceramic Tile
Equipment Built-In Microwave, Disposal, Dishwasher, Dryer, Oven - Single, Refrigerator, Washer
Fireplace N
Appliance Built-In Microwave, Disposal, Dishwasher, Dryer, Oven - Single, Refrigerator, Washer
Heat Source Electric
Laundry Upper Floor
Exterior
Parking Features Additional Storage Area, Garage - Front Entry, Garage Door Opener, Inside Access
Garage Spaces 2.0
Fence Partially, Vinyl, Rear
Amenities Available Basketball Courts, Fitness Center, Pool - Outdoor, Tennis Courts, Tot Lots/Playground
Water Access N
Roof Type Architectural Shingle
Accessibility Level Entry - Main
Attached Garage 2
Total Parking Spaces 2
Garage Y
Building
Lot Description Corner, Level, SideYard(s)
Story 2
Foundation Crawl Space
Above Ground Finished SqFt 2473
Sewer Public Sewer
Water Public
Architectural Style Colonial
Level or Stories 2
Additional Building Above Grade, Below Grade
Structure Type 9'+ Ceilings,Dry Wall,High
New Construction N
Schools
High Schools South Hagerstown
School District Washington County Public Schools
Others
Senior Community No
Tax ID 2225066315
Ownership Fee Simple
SqFt Source 2473
Security Features Security System
Acceptable Financing Cash, Bank Portfolio, Conventional, FHA, USDA, VA
Listing Terms Cash, Bank Portfolio, Conventional, FHA, USDA, VA
Financing Cash,Bank Portfolio,Conventional,FHA,USDA,VA
Special Listing Condition Standard


"My job is to find and attract mastery-based agents to the office, protect the culture, and make sure everyone is happy! "






