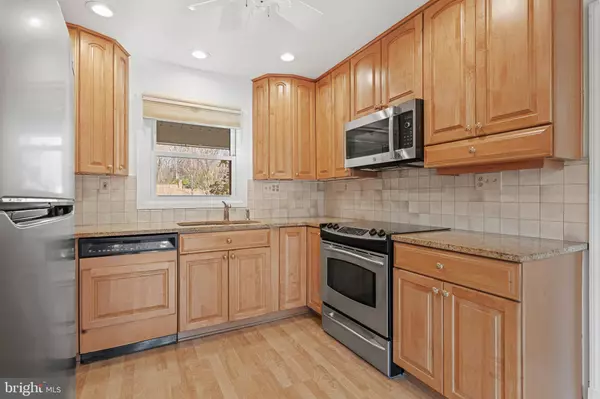
4 Beds
2 Baths
1,933 SqFt
4 Beds
2 Baths
1,933 SqFt
Key Details
Property Type Single Family Home
Sub Type Detached
Listing Status Pending
Purchase Type For Sale
Square Footage 1,933 sqft
Price per Sqft $279
Subdivision Montpelier
MLS Listing ID MDPG2183018
Style Ranch/Rambler
Bedrooms 4
Full Baths 2
HOA Fees $450/ann
HOA Y/N Y
Abv Grd Liv Area 1,933
Year Built 1967
Available Date 2025-11-15
Annual Tax Amount $6,487
Tax Year 2025
Lot Size 0.298 Acres
Acres 0.3
Property Sub-Type Detached
Source BRIGHT
Property Description
This immaculate one level Jamestown model home in the very desirable Montpelier Community presents the best of modern and convenient living with a well planned layout, thoughtfully remodeled eat-in kitchen and nicely updated bathrooms. In this 4 bedroom, 2 full bath home you will find brand new floors and freshly painted walls, which leaves nothing to be done but move right in. The large living room features a wood burning fireplace perfect for winter evenings in. There is also an additional family room with a beautiful slider leading to your screened in porch overlooking the backyard. With a careful eye and attention to detail, the current owners designed an absolutely beautiful yard, complete with gorgeous native plantings to please the eye throughout the entire year and fantastic patios in both the front and rear of the home, perfect for relaxing and entertaining. This property has also been professionally graded and a drainage system has been installed, contributing to ease of enjoyment of the yard and gardens. In addition, the driveway has been expanded to accommodate vehicles as needed. The Montpelier Community has exclusive amenities to include a swimming pool, tennis courts, ball fields, playground, basketball court and walking paths. Convenient to all major commuter routes (routes 295, 200 and 95) as well as the nearby Muirkirk Rd MARC station. Schedule your showing today!
Some recent improvements:
Interior freshly painted, brand new luxury vinyl plank and carpet installed
Efficient-Design Frigidaire Gallery Refrigerator (2024)
Convection microwave oven (2024)
New HVAC system (2024)
Commercial grade washer and dryer (2022)
Roofing shingles replaced in 2015
New steel garage door and new automatic garage door opener
New fire-resistant steel door installed between garage and house
Location
State MD
County Prince Georges
Zoning RR
Rooms
Main Level Bedrooms 4
Interior
Hot Water Natural Gas
Heating Forced Air
Cooling Central A/C, Programmable Thermostat
Flooring Luxury Vinyl Plank, Partially Carpeted
Fireplaces Number 1
Fireplace Y
Heat Source Natural Gas
Exterior
Parking Features Garage - Front Entry, Garage Door Opener, Inside Access, Additional Storage Area
Garage Spaces 6.0
Water Access N
Accessibility None
Attached Garage 1
Total Parking Spaces 6
Garage Y
Building
Story 1
Foundation Slab
Above Ground Finished SqFt 1933
Sewer Public Sewer
Water Public
Architectural Style Ranch/Rambler
Level or Stories 1
Additional Building Above Grade, Below Grade
New Construction N
Schools
School District Prince George'S County Public Schools
Others
Senior Community No
Tax ID 17101128529
Ownership Fee Simple
SqFt Source 1933
Special Listing Condition Standard


"My job is to find and attract mastery-based agents to the office, protect the culture, and make sure everyone is happy! "






