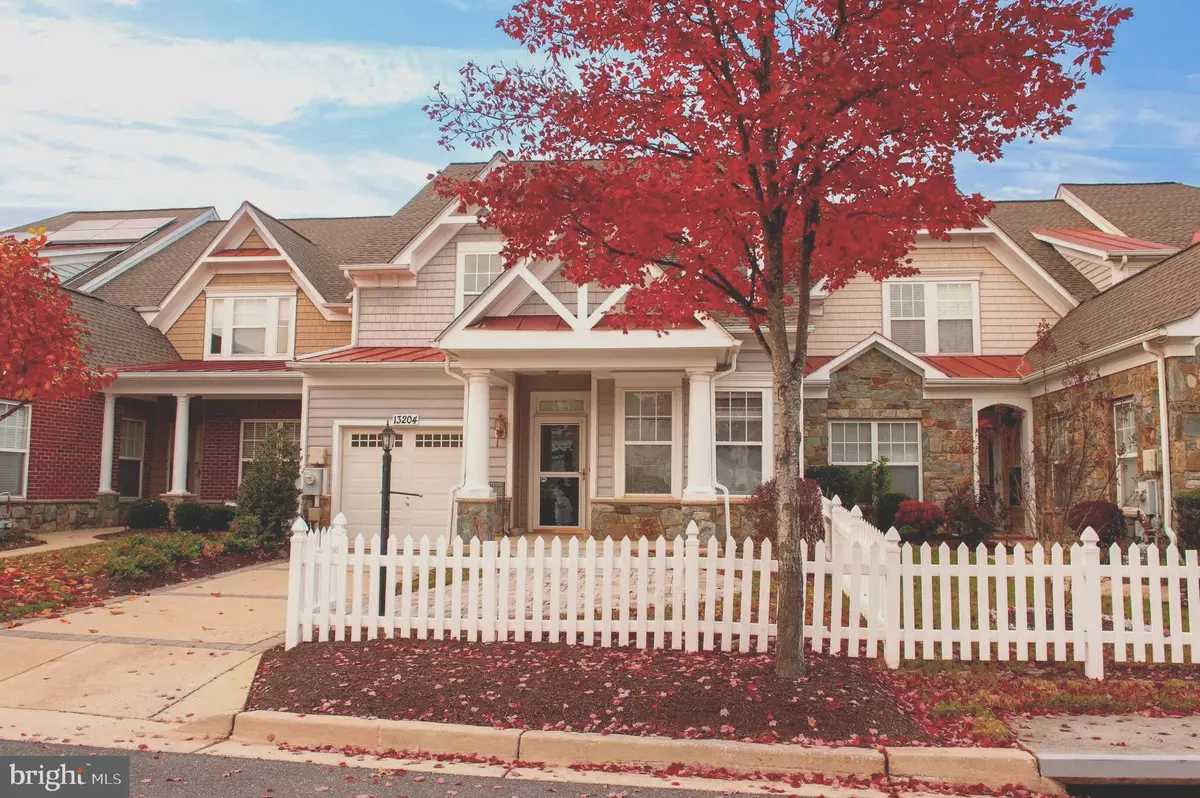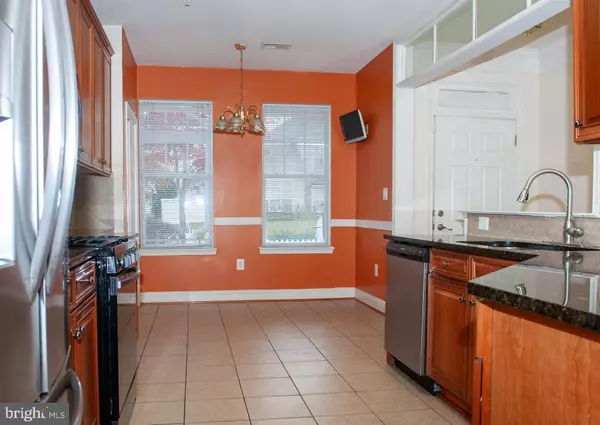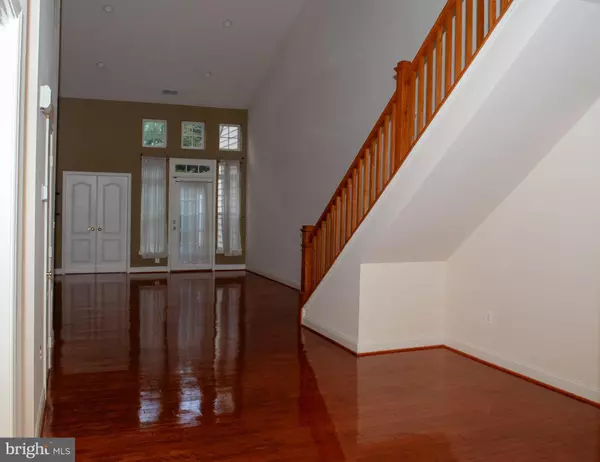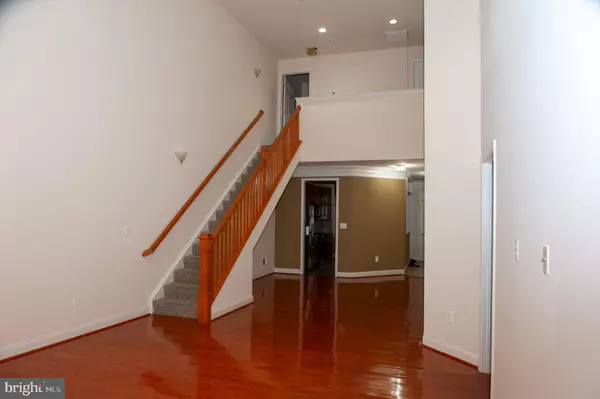
4 Beds
3 Baths
1,496 SqFt
4 Beds
3 Baths
1,496 SqFt
Key Details
Property Type Townhouse
Sub Type Interior Row/Townhouse
Listing Status Active
Purchase Type For Rent
Square Footage 1,496 sqft
Subdivision Victoria Falls
MLS Listing ID MDPG2183168
Style Contemporary
Bedrooms 4
Full Baths 3
HOA Y/N Y
Abv Grd Liv Area 1,496
Year Built 2006
Available Date 2025-11-12
Lot Size 3,033 Sqft
Acres 0.07
Property Sub-Type Interior Row/Townhouse
Source BRIGHT
Property Description
This beautifully maintained 4BR, 3BA home features a bright, open layout with vaulted ceilings and abundant natural light. The spacious living and dining areas are perfect for entertaining, while the modern kitchen offers stainless steel appliances and a cozy breakfast area. Main-level laundry adds convenience, and the attached 1-car garage plus private patio provide comfort and outdoor relaxation.
Enjoy all the amenities Victoria Falls has to offer – indoor & outdoor pools, fitness center, tennis courts, clubhouse, walking trails, arts & crafts studio, day spa, and more! Ideal location with easy access to major highways, MARC train, shopping, dining, and entertainment.
55+ age restriction: at least one occupant must be 55 or older; no residents under 18. Min credit score 640, annual income $97,200+. Smoke-free, pet-free home. Apply online via RentSpree.
Location
State MD
County Prince Georges
Zoning IE
Rooms
Main Level Bedrooms 2
Interior
Interior Features Combination Kitchen/Living, Crown Moldings, Floor Plan - Open, Wood Floors
Hot Water Natural Gas
Heating Forced Air
Cooling Central A/C
Flooring Hardwood, Carpet, Ceramic Tile
Equipment Built-In Microwave, Dishwasher, Disposal, Dryer - Electric, Built-In Range, Oven - Single, Washer
Furnishings No
Fireplace N
Appliance Built-In Microwave, Dishwasher, Disposal, Dryer - Electric, Built-In Range, Oven - Single, Washer
Heat Source Natural Gas
Laundry Main Floor
Exterior
Parking Features Garage - Front Entry
Garage Spaces 1.0
Water Access N
Accessibility Level Entry - Main
Total Parking Spaces 1
Garage Y
Building
Story 2
Foundation Permanent
Above Ground Finished SqFt 1496
Sewer Public Sewer
Water Public
Architectural Style Contemporary
Level or Stories 2
Additional Building Above Grade, Below Grade
Structure Type Vaulted Ceilings
New Construction N
Schools
School District Prince George'S County Public Schools
Others
Pets Allowed N
Senior Community Yes
Age Restriction 55
Tax ID 17103569415
Ownership Other
SqFt Source 1496
Miscellaneous HOA/Condo Fee,Lawn Service,Trash Removal,Taxes


"My job is to find and attract mastery-based agents to the office, protect the culture, and make sure everyone is happy! "






