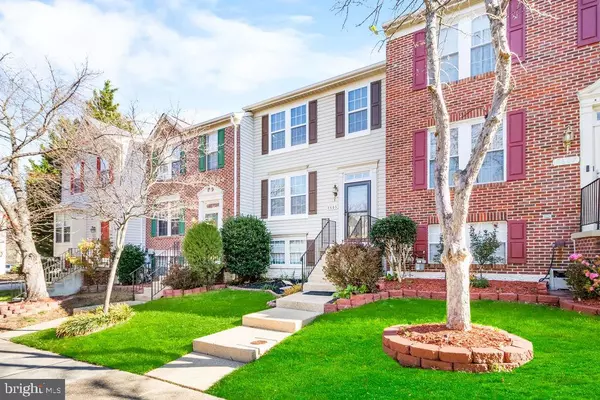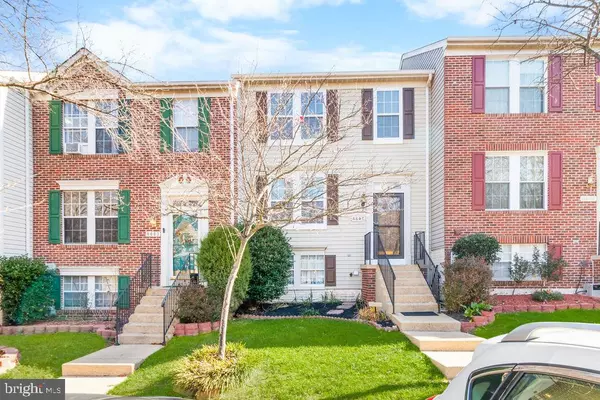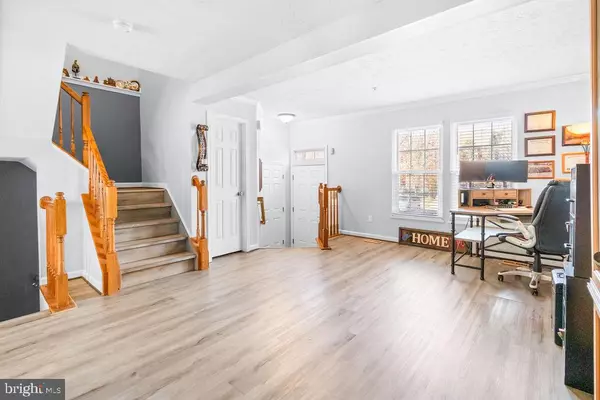
2 Beds
3 Baths
2,128 SqFt
2 Beds
3 Baths
2,128 SqFt
Key Details
Property Type Townhouse
Sub Type Interior Row/Townhouse
Listing Status Active
Purchase Type For Rent
Square Footage 2,128 sqft
Subdivision Russett
MLS Listing ID MDAA2131188
Style Colonial
Bedrooms 2
Full Baths 2
Half Baths 1
HOA Fees $120/mo
HOA Y/N Y
Abv Grd Liv Area 1,384
Year Built 1994
Available Date 2025-11-18
Lot Size 1,500 Sqft
Acres 0.03
Property Sub-Type Interior Row/Townhouse
Source BRIGHT
Property Description
Added bonus is the extended sun room with vaulted ceiling expanding from the kitchen. Two areas of seating to choose from! Natural light pours through generous windows, creating a warm and welcoming ambiance. The kitchen is located in the middle of the main level with stainless steal appliances, gas stove, pantry and enough space for dining.
The finished walk out basement adds versatility and even more space to the property, providing an ideal space for a home office, gym, or massive recreation room. You can even use the lower level as an additional bedroom with a half bath located on the same level. Carpet aligns the lower level for added comfort with new paint applied. Laundry room sits off to the side with additional storage shelving and options.
This property is conveniently land centrally located near local amenities and with easy access to major routes. Only a 30min driving time to Baltimore, DC, BWI, NASA, Fort Meade and surrounding areas. Commuting options are also available. ACCESS: Pool, Tennis Courts, Tot Lots, Trails and More!
Move in by the New Year (flexible) | Desired credit 640+ | Pets Welcomed w/Pet Rent & $125 pet fee | Repair Fee $75 | $50 application | Long Term Renter preferred!
Location
State MD
County Anne Arundel
Zoning RESIDENTIAL
Rooms
Other Rooms Living Room, Dining Room, Primary Bedroom, Bedroom 2, Kitchen, Game Room, Foyer, Breakfast Room, Sun/Florida Room, Storage Room
Basement Connecting Stairway, Rear Entrance, Full, Fully Finished, Daylight, Full, Outside Entrance, Walkout Level
Interior
Interior Features Kitchen - Table Space, Breakfast Area, Combination Dining/Living, Kitchen - Eat-In, Primary Bath(s), Crown Moldings, Window Treatments, Wood Floors, Recessed Lighting, Floor Plan - Open
Hot Water Natural Gas
Heating Forced Air
Cooling Central A/C
Flooring Carpet, Laminated, Luxury Vinyl Plank, Tile/Brick
Equipment Disposal, Dishwasher, Dryer, Energy Efficient Appliances, Icemaker, Oven - Self Cleaning, Oven/Range - Gas, Range Hood, Refrigerator, Washer
Furnishings No
Fireplace N
Window Features Screens,Double Pane
Appliance Disposal, Dishwasher, Dryer, Energy Efficient Appliances, Icemaker, Oven - Self Cleaning, Oven/Range - Gas, Range Hood, Refrigerator, Washer
Heat Source Natural Gas
Laundry Has Laundry, Lower Floor
Exterior
Parking On Site 2
Utilities Available Electric Available, Water Available
Amenities Available Community Center, Meeting Room, Tennis Courts
Water Access N
Roof Type Asphalt
Accessibility None
Road Frontage Road Maintenance Agreement
Garage N
Building
Lot Description No Thru Street
Story 3
Foundation Brick/Mortar
Above Ground Finished SqFt 1384
Sewer Public Sewer
Water Public
Architectural Style Colonial
Level or Stories 3
Additional Building Above Grade, Below Grade
Structure Type Dry Wall,Vaulted Ceilings
New Construction N
Schools
School District Anne Arundel County Public Schools
Others
Pets Allowed Y
HOA Fee Include Reserve Funds
Senior Community No
Tax ID 020467590080250
Ownership Other
SqFt Source 2128
Miscellaneous Trash Removal,HOA/Condo Fee
Security Features Sprinkler System - Indoor,Smoke Detector,Security System
Pets Allowed Case by Case Basis, Breed Restrictions, Dogs OK, Cats OK, Number Limit, Size/Weight Restriction


"My job is to find and attract mastery-based agents to the office, protect the culture, and make sure everyone is happy! "






