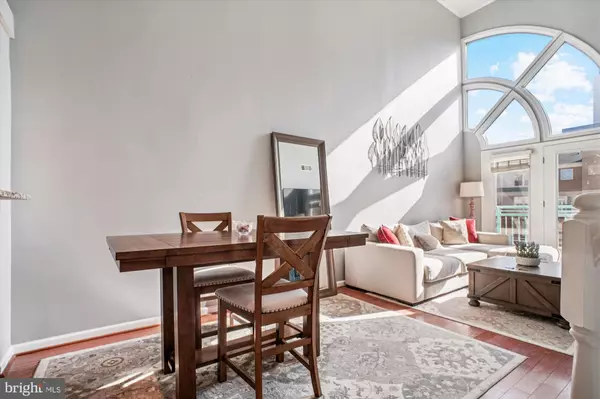
1 Bed
1 Bath
873 SqFt
1 Bed
1 Bath
873 SqFt
Key Details
Property Type Condo
Sub Type Condo/Co-op
Listing Status Active
Purchase Type For Sale
Square Footage 873 sqft
Price per Sqft $480
Subdivision Savoy At Reston Town Center
MLS Listing ID VAFX2279328
Style Transitional
Bedrooms 1
Full Baths 1
Condo Fees $515/mo
HOA Y/N N
Abv Grd Liv Area 873
Year Built 2004
Annual Tax Amount $4,753
Tax Year 2025
Property Sub-Type Condo/Co-op
Source BRIGHT
Property Description
Soaring ceilings and oversized windows flood the space with natural light, while the open loft design adds a modern, spacious feel which is carpeted and and has very useful built-ins and a Closet.. Whether you're entertaining or working from home, this layout provides flexible, functional living. In the Savoy you can experience the best of urban living — you're just steps away from top-rated restaurants, shopping, coffee shops, fitness studios, and entertainment venues. Everything you need is right at your doorstep in vibrant Reston Town Center. The building also offers a wealth of amenities, including: Secure entry and concierge services A fitness center, business center, and clubhouse A beautiful courtyard with grill areas Underground garage parking Access to walking trails and parks nearby Easy access to the Silver Line Metro, Dulles Toll Road (267), and Fairfax County Parkway (286) makes commuting a breeze—plus you're just minutes from Dulles Airport and major employers. Don't miss this opportunity to live in one of Reston's most desirable addresses!
Location
State VA
County Fairfax
Zoning 370
Rooms
Other Rooms Dining Room, Kitchen, Family Room, Bedroom 1, Loft
Main Level Bedrooms 1
Interior
Interior Features Additional Stairway, Built-Ins, Carpet, Ceiling Fan(s), Family Room Off Kitchen, Floor Plan - Open
Hot Water Natural Gas
Cooling Ceiling Fan(s), Heat Pump(s), Programmable Thermostat, Central A/C
Fireplaces Number 1
Fireplaces Type Fireplace - Glass Doors, Gas/Propane
Equipment Exhaust Fan, Built-In Range, Built-In Microwave, Dishwasher, Disposal, Dryer, Refrigerator, Stainless Steel Appliances, Washer, Water Heater
Furnishings No
Fireplace Y
Appliance Exhaust Fan, Built-In Range, Built-In Microwave, Dishwasher, Disposal, Dryer, Refrigerator, Stainless Steel Appliances, Washer, Water Heater
Heat Source Natural Gas, Electric
Laundry Washer In Unit, Dryer In Unit
Exterior
Parking Features Garage Door Opener, Inside Access, Underground
Garage Spaces 2.0
Amenities Available Elevator, Fitness Center, Recreational Center, Pool - Outdoor, Bar/Lounge, Club House, Concierge, Exercise Room, Game Room, Gated Community, Reserved/Assigned Parking, Swimming Pool, Security
Water Access N
Accessibility Other
Total Parking Spaces 2
Garage Y
Building
Story 2
Unit Features Mid-Rise 5 - 8 Floors
Above Ground Finished SqFt 873
Sewer Public Sewer
Water Public
Architectural Style Transitional
Level or Stories 2
Additional Building Above Grade, Below Grade
New Construction N
Schools
Elementary Schools Lake Anne
Middle Schools Hughes
High Schools South Lakes
School District Fairfax County Public Schools
Others
Pets Allowed N
HOA Fee Include Trash,Common Area Maintenance,Management,All Ground Fee,Custodial Services Maintenance,Fiber Optics at Dwelling,Insurance,Lawn Maintenance,Recreation Facility,Reserve Funds,Road Maintenance,Security Gate
Senior Community No
Tax ID 0171 30 0415
Ownership Condominium
SqFt Source 873
Security Features Desk in Lobby,Intercom,Main Entrance Lock
Special Listing Condition Standard
Virtual Tour https://mls.truplace.com/property/1977/140185/


"My job is to find and attract mastery-based agents to the office, protect the culture, and make sure everyone is happy! "






