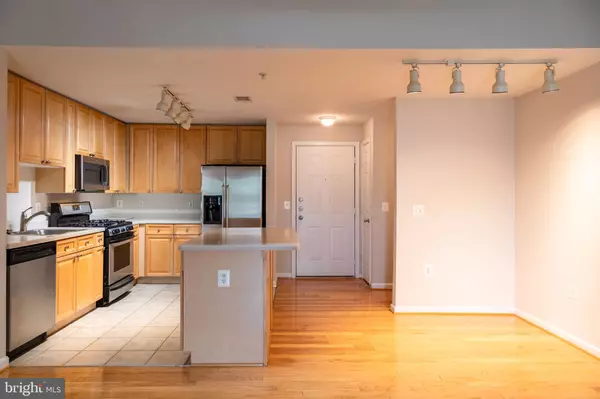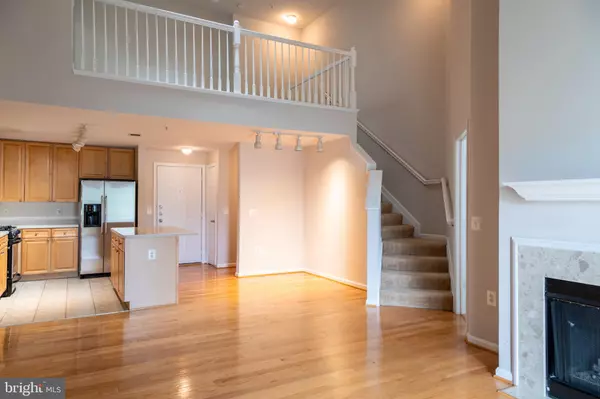
2 Beds
2 Baths
1,288 SqFt
2 Beds
2 Baths
1,288 SqFt
Key Details
Property Type Condo
Sub Type Condo/Co-op
Listing Status Active
Purchase Type For Sale
Square Footage 1,288 sqft
Price per Sqft $349
Subdivision Acadia
MLS Listing ID VAFX2051714
Style Other
Bedrooms 2
Full Baths 2
Condo Fees $820/mo
HOA Y/N N
Abv Grd Liv Area 1,288
Year Built 2003
Annual Tax Amount $5,250
Tax Year 2025
Property Sub-Type Condo/Co-op
Source BRIGHT
Property Description
Location
State VA
County Fairfax
Zoning 330
Direction North
Rooms
Other Rooms Living Room, Bedroom 2, Bedroom 1, Bathroom 1, Bathroom 2
Main Level Bedrooms 2
Interior
Interior Features Breakfast Area, Built-Ins, Carpet, Ceiling Fan(s), Combination Dining/Living, Entry Level Bedroom, Floor Plan - Open, Kitchen - Island, Primary Bath(s), Skylight(s), Sprinkler System, Bathroom - Stall Shower, Bathroom - Tub Shower, Upgraded Countertops, Walk-in Closet(s), Wood Floors, Window Treatments
Hot Water Natural Gas
Heating Hot Water
Cooling Central A/C
Flooring Hardwood, Carpet, Ceramic Tile
Fireplaces Number 1
Fireplaces Type Gas/Propane
Equipment Built-In Microwave, Built-In Range, Cooktop, Dishwasher, Disposal, Dryer - Front Loading, Exhaust Fan, Icemaker, Oven - Self Cleaning, Oven - Double, Oven/Range - Gas, Range Hood, Refrigerator, Washer, Water Dispenser
Furnishings No
Fireplace Y
Window Features Double Hung,Skylights
Appliance Built-In Microwave, Built-In Range, Cooktop, Dishwasher, Disposal, Dryer - Front Loading, Exhaust Fan, Icemaker, Oven - Self Cleaning, Oven - Double, Oven/Range - Gas, Range Hood, Refrigerator, Washer, Water Dispenser
Heat Source Natural Gas
Laundry Main Floor, Has Laundry, Dryer In Unit, Washer In Unit
Exterior
Exterior Feature Balcony, Brick, Roof
Parking Features Additional Storage Area
Garage Spaces 2.0
Utilities Available Cable TV Available, Electric Available, Natural Gas Available, Phone, Water Available
Amenities Available Bar/Lounge, Basketball Courts, Billiard Room, Elevator, Fitness Center, Game Room, Pool - Outdoor
Water Access N
Roof Type Shingle
Accessibility Level Entry - Main
Porch Balcony, Brick, Roof
Total Parking Spaces 2
Garage Y
Building
Story 2
Above Ground Finished SqFt 1288
Sewer Public Sewer
Water Public
Architectural Style Other
Level or Stories 2
Additional Building Above Grade, Below Grade
Structure Type Vaulted Ceilings,Dry Wall
New Construction N
Schools
Elementary Schools Marshall Road
Middle Schools Thoreau
High Schools Madison
School District Fairfax County Public Schools
Others
Pets Allowed N
HOA Fee Include Management,Pool(s),Recreation Facility,Water,Parking Fee,Ext Bldg Maint,Common Area Maintenance
Senior Community No
Tax ID 0482 33 0410
Ownership Condominium
SqFt Source 1288
Security Features Carbon Monoxide Detector(s),Intercom,Main Entrance Lock,Resident Manager,Smoke Detector,Sprinkler System - Indoor
Acceptable Financing Conventional
Horse Property N
Listing Terms Conventional
Financing Conventional
Special Listing Condition Standard


"My job is to find and attract mastery-based agents to the office, protect the culture, and make sure everyone is happy! "






