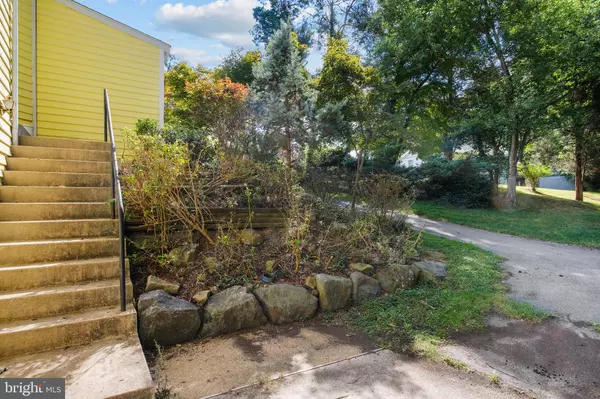$585,000
$574,900
1.8%For more information regarding the value of a property, please contact us for a free consultation.
3 Beds
3 Baths
3,353 SqFt
SOLD DATE : 10/19/2022
Key Details
Sold Price $585,000
Property Type Single Family Home
Sub Type Detached
Listing Status Sold
Purchase Type For Sale
Square Footage 3,353 sqft
Price per Sqft $174
Subdivision Riverview
MLS Listing ID MDPG2055428
Sold Date 10/19/22
Style Contemporary
Bedrooms 3
Full Baths 3
HOA Y/N N
Abv Grd Liv Area 1,909
Originating Board BRIGHT
Year Built 1987
Annual Tax Amount $6,428
Tax Year 2022
Lot Size 0.881 Acres
Acres 0.88
Property Description
Waterview living at its best in Fort Washington, MD..... Extraordinary opportunity to purchase your future Dream home in a private setting. This home is being sold "AS IS" and will need some updating to make it a special home for the right person/family. This would be ideal for a buyer to purchase this elevated property to renovate for their primary residence or for an Investor to purchase and build a Special home with dramatic views of the Potomac and downtown Alexandria. Renovated homes in this area go for north of 1.2 Million. Property is approximately 5 miles from MGM.
Showings will be BY APPOINTMENT ONLY to respect the seller's privacy. NO LOW BALL offers will be considered. This is a special location and these properties do not come on the market often.
Location
State MD
County Prince Georges
Zoning RR
Rooms
Other Rooms Living Room, Dining Room, Primary Bedroom, Kitchen, Game Room, Family Room, Foyer, Breakfast Room, Study, Sun/Florida Room, Laundry, Other
Basement Outside Entrance, Daylight, Full, Full, Fully Finished
Main Level Bedrooms 2
Interior
Interior Features Kitchen - Table Space, Floor Plan - Open
Hot Water Electric
Heating Heat Pump(s)
Cooling Central A/C
Fireplaces Number 1
Equipment Cooktop, Dishwasher, Disposal, Dryer, Oven - Wall, Oven/Range - Electric, Washer
Fireplace Y
Appliance Cooktop, Dishwasher, Disposal, Dryer, Oven - Wall, Oven/Range - Electric, Washer
Heat Source Electric
Exterior
Exterior Feature Balcony, Deck(s), Patio(s)
Parking Features Garage - Front Entry
Garage Spaces 2.0
Utilities Available Electric Available
Water Access N
View Bay, Harbor
Accessibility Level Entry - Main
Porch Balcony, Deck(s), Patio(s)
Road Frontage Private
Attached Garage 2
Total Parking Spaces 2
Garage Y
Building
Story 2
Foundation Slab
Sewer Public Sewer
Water Public
Architectural Style Contemporary
Level or Stories 2
Additional Building Above Grade, Below Grade
New Construction N
Schools
School District Prince George'S County Public Schools
Others
Pets Allowed Y
Senior Community No
Tax ID 17050312413
Ownership Fee Simple
SqFt Source Estimated
Acceptable Financing Cash, Conventional, FHA, FHA 203(k), Private
Listing Terms Cash, Conventional, FHA, FHA 203(k), Private
Financing Cash,Conventional,FHA,FHA 203(k),Private
Special Listing Condition Standard
Pets Allowed No Pet Restrictions
Read Less Info
Want to know what your home might be worth? Contact us for a FREE valuation!

Our team is ready to help you sell your home for the highest possible price ASAP

Bought with Carol L Manning • EXP Realty, LLC
"My job is to find and attract mastery-based agents to the office, protect the culture, and make sure everyone is happy! "






