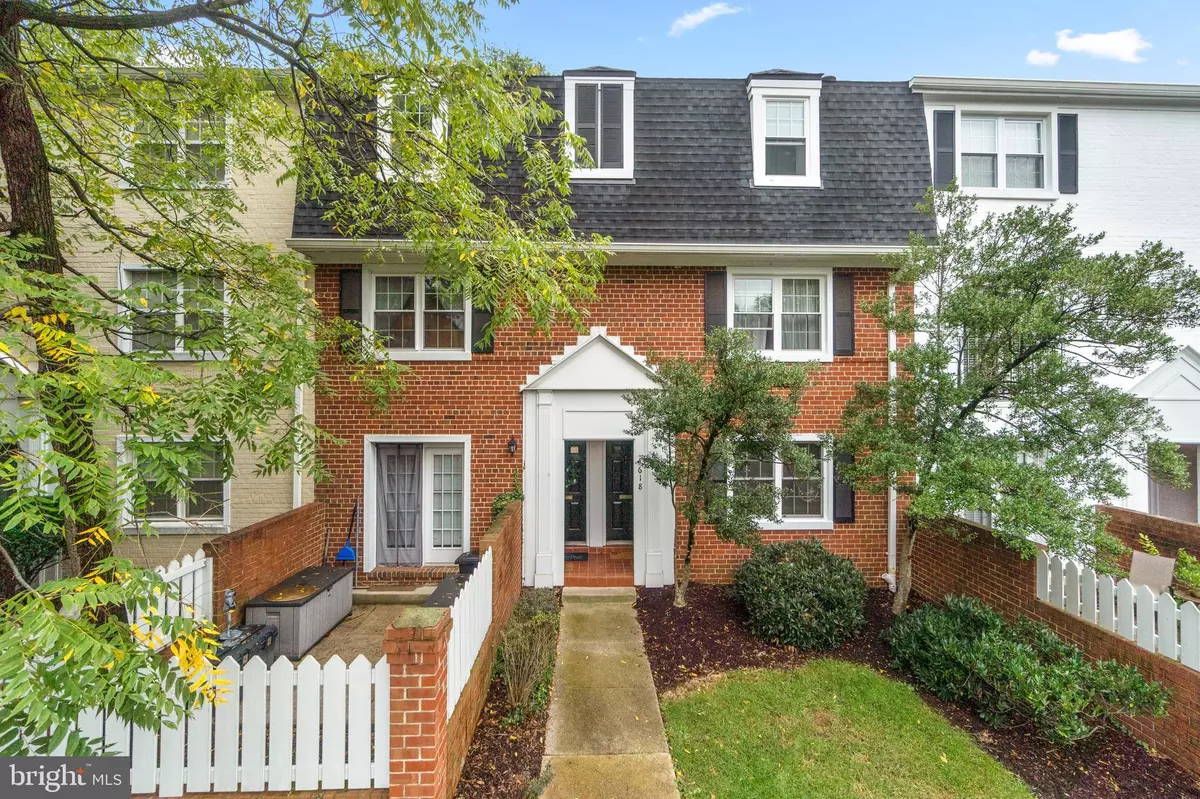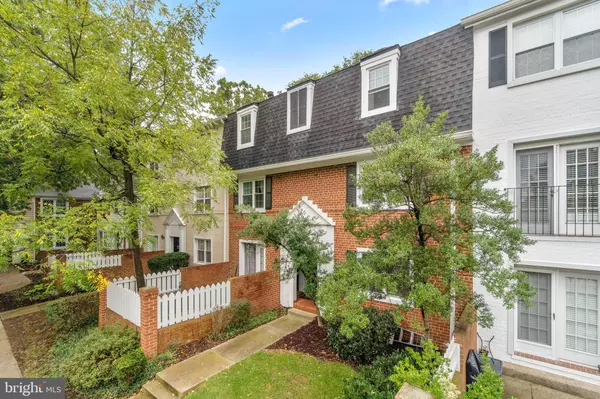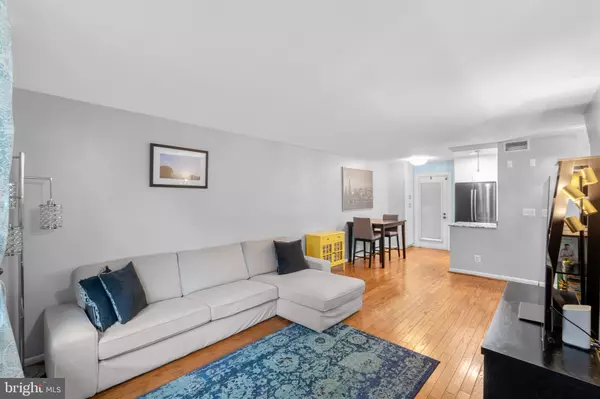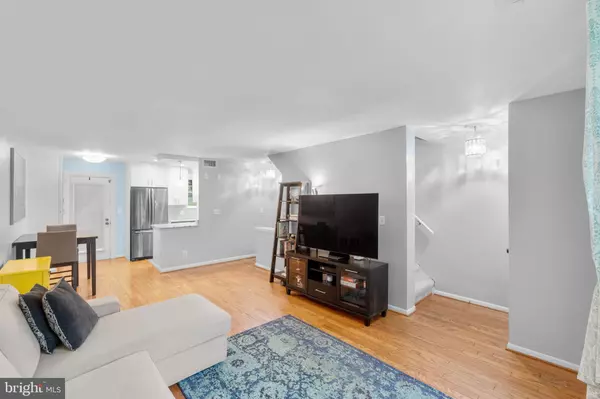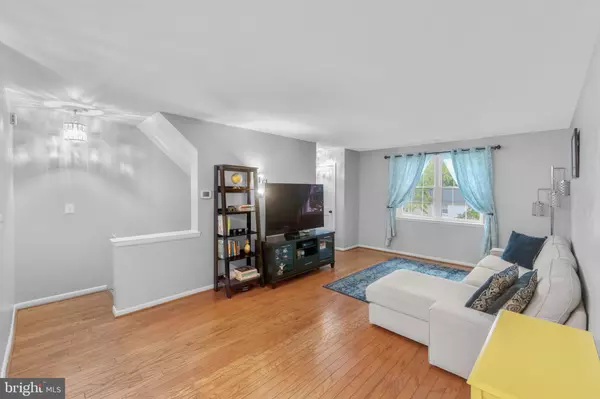$378,500
$385,000
1.7%For more information regarding the value of a property, please contact us for a free consultation.
2 Beds
1 Bath
875 SqFt
SOLD DATE : 12/05/2022
Key Details
Sold Price $378,500
Property Type Condo
Sub Type Condo/Co-op
Listing Status Sold
Purchase Type For Sale
Square Footage 875 sqft
Price per Sqft $432
Subdivision The Arlington
MLS Listing ID VAAR2023504
Sold Date 12/05/22
Style Colonial
Bedrooms 2
Full Baths 1
Condo Fees $354/mo
HOA Y/N N
Abv Grd Liv Area 875
Originating Board BRIGHT
Year Built 1950
Annual Tax Amount $3,862
Tax Year 2022
Property Description
Nestled in the quiet neighborhood of The Arlington, this cozy condo is waiting for you! It's been thoughtfully renovated throughout to maximize space and storage. Updates include 2022 : carpet and UV light system for HVAC, 2021: bathroom - completely renovated to include additional storage with medicine cabinets and vanity, new stackable washer/dryer, all new light fixtures and interior doors throughout, new hardware and trim work, freshly painted, and newly installed closet storage systems. 2019: kitchen - completely renovated with additional storage and pantry, all new appliances and recessed lighting. 2017: All windows were replaced. Conveniently located just blocks from downtown Shirlington for shopping and dining, with nearby access to 395, bus stops, and Four Mile Run trail. What more could you ask for? Come see this beauty for yourself! Open House Friday 10/07/22 and Saturday 10/08/22 from 12-2 pm.
Location
State VA
County Arlington
Zoning RA14-26
Interior
Interior Features Dining Area, Floor Plan - Traditional, Ceiling Fan(s)
Hot Water Other
Heating Forced Air, Heat Pump(s)
Cooling Central A/C, Heat Pump(s)
Flooring Hardwood, Carpet, Vinyl
Equipment Dishwasher, Disposal, Dryer, Microwave, Refrigerator, Stove, Built-In Microwave, Washer, Freezer, Icemaker
Fireplace N
Appliance Dishwasher, Disposal, Dryer, Microwave, Refrigerator, Stove, Built-In Microwave, Washer, Freezer, Icemaker
Heat Source Electric
Laundry Washer In Unit, Dryer In Unit
Exterior
Amenities Available Pool - Outdoor, Tennis Courts, Tot Lots/Playground
Water Access N
Accessibility Other
Garage N
Building
Story 2
Unit Features Garden 1 - 4 Floors
Sewer Public Sewer
Water Public
Architectural Style Colonial
Level or Stories 2
Additional Building Above Grade, Below Grade
New Construction N
Schools
Elementary Schools Abingdon
Middle Schools Gunston
High Schools Wakefield
School District Arlington County Public Schools
Others
Pets Allowed Y
HOA Fee Include Ext Bldg Maint,Insurance,Lawn Maintenance,Management,Pool(s),Sewer,Snow Removal,Trash,Water
Senior Community No
Tax ID 29-003-454
Ownership Condominium
Special Listing Condition Standard
Pets Allowed No Pet Restrictions
Read Less Info
Want to know what your home might be worth? Contact us for a FREE valuation!

Our team is ready to help you sell your home for the highest possible price ASAP

Bought with Jill Judge • Samson Properties
"My job is to find and attract mastery-based agents to the office, protect the culture, and make sure everyone is happy! "

