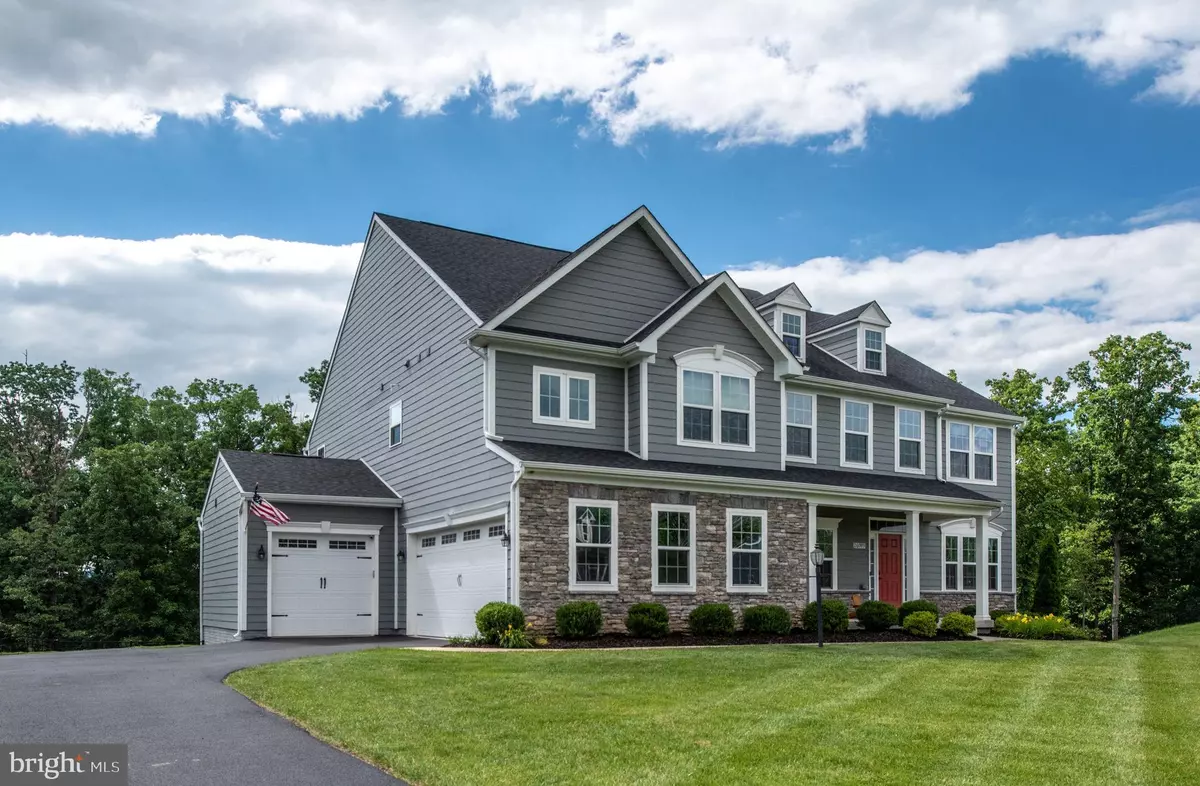$1,290,000
$1,349,000
4.4%For more information regarding the value of a property, please contact us for a free consultation.
6 Beds
5 Baths
5,352 SqFt
SOLD DATE : 09/14/2022
Key Details
Sold Price $1,290,000
Property Type Single Family Home
Sub Type Detached
Listing Status Sold
Purchase Type For Sale
Square Footage 5,352 sqft
Price per Sqft $241
Subdivision Stonehill
MLS Listing ID VALO2029642
Sold Date 09/14/22
Style Craftsman
Bedrooms 6
Full Baths 5
HOA Fees $89/qua
HOA Y/N Y
Abv Grd Liv Area 4,252
Originating Board BRIGHT
Year Built 2017
Annual Tax Amount $10,062
Tax Year 2022
Lot Size 1.200 Acres
Acres 1.2
Property Description
Do you like to entertain and need space inside to accommodate your family? Looking for a fantastic lot with privacy, fully fenced backyard, space, patio and deck? Then this is THE house for you!
This spacious, light-filled home offers an open floor plan, sited on an extra large 1.2 acre lot (lot line extends beyond the brand new installed aluminum fence with double gate in the backyard). This home has it all with so many additions built in 2021: full bedroom suite , entertainment room, and high end heavy glass walk-in bathroom ; including proper bar water and drain cut-ins for future build out basement plans. Basement walk out to your brand new 1700sqft ashlar slate concrete patio built in 2021 where you can sit in your hammock underneath the large trek and vinyl walk down deck or sit around a fire and watch the majestic sunsets off of Stone Hill during the spring and fall foliage. Walk up to your deck to grill some bbq where you will be covered from the light summer rains.
The extra large kitchen island; hand scraped wood floors , and extra large bedroom on the main level makes it prime for entertaining and convenient for guest or inlaw stays. End your nights upstairs to an additional 4 bedrooms and 3 bathrooms separated by a large study loft and laundry room.
The 3 car garage has ample storage and space for toys of all kinds (kids and grown-ups alike!). Elementary school is the new Hovatter Elementary.
Come see for yourself the value in this home, you will not be disappointed. Seller offering $11,000 credit at closing!
Location
State VA
County Loudoun
Zoning TR3UBF
Rooms
Basement Full, Fully Finished, Walkout Level
Main Level Bedrooms 1
Interior
Interior Features Chair Railings, Ceiling Fan(s), Crown Moldings, Dining Area, Entry Level Bedroom, Family Room Off Kitchen, Floor Plan - Open, Formal/Separate Dining Room, Kitchen - Gourmet, Kitchen - Island, Pantry, Recessed Lighting, Sprinkler System, Walk-in Closet(s), Window Treatments, Wood Floors
Hot Water Natural Gas
Heating Central, Forced Air
Cooling Central A/C, Ceiling Fan(s)
Flooring Hardwood, Carpet, Ceramic Tile
Fireplaces Number 1
Equipment Built-In Microwave, Cooktop, Dishwasher, Disposal, Dryer, Exhaust Fan, Extra Refrigerator/Freezer, Microwave, Oven - Double, Refrigerator, Washer
Appliance Built-In Microwave, Cooktop, Dishwasher, Disposal, Dryer, Exhaust Fan, Extra Refrigerator/Freezer, Microwave, Oven - Double, Refrigerator, Washer
Heat Source Natural Gas
Exterior
Parking Features Garage Door Opener
Garage Spaces 3.0
Fence Fully, Rear
Water Access N
View Trees/Woods
Roof Type Architectural Shingle
Accessibility None
Attached Garage 3
Total Parking Spaces 3
Garage Y
Building
Lot Description Backs - Parkland, Backs to Trees, Premium
Story 3
Foundation Concrete Perimeter
Sewer Public Sewer
Water Public
Architectural Style Craftsman
Level or Stories 3
Additional Building Above Grade, Below Grade
Structure Type 9'+ Ceilings,Cathedral Ceilings
New Construction N
Schools
Middle Schools Mercer
High Schools Lightridge
School District Loudoun County Public Schools
Others
HOA Fee Include Common Area Maintenance,Trash,Snow Removal,Road Maintenance
Senior Community No
Tax ID 251360032000
Ownership Fee Simple
SqFt Source Assessor
Security Features Exterior Cameras,Motion Detectors,Surveillance Sys
Acceptable Financing Cash, Conventional, FHA, VA
Horse Property N
Listing Terms Cash, Conventional, FHA, VA
Financing Cash,Conventional,FHA,VA
Special Listing Condition Standard
Read Less Info
Want to know what your home might be worth? Contact us for a FREE valuation!

Our team is ready to help you sell your home for the highest possible price ASAP

Bought with Sara A McGovern • Samson Properties
"My job is to find and attract mastery-based agents to the office, protect the culture, and make sure everyone is happy! "

