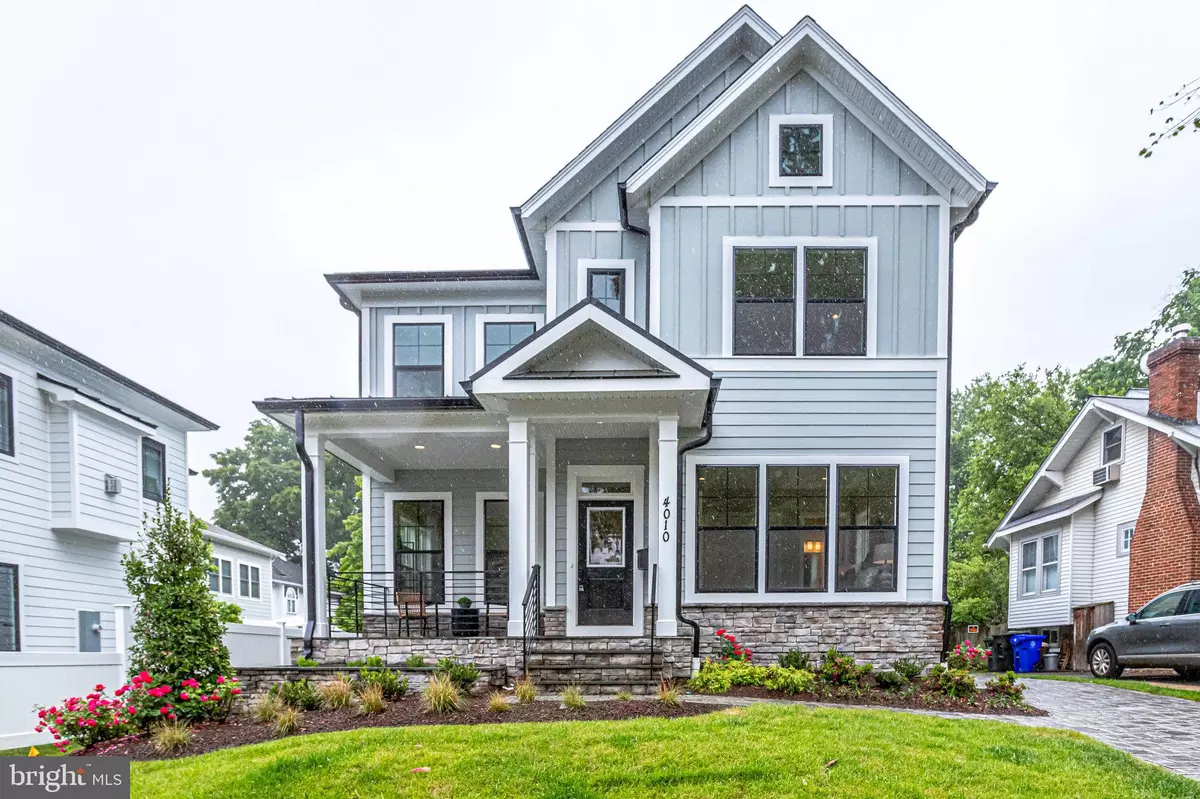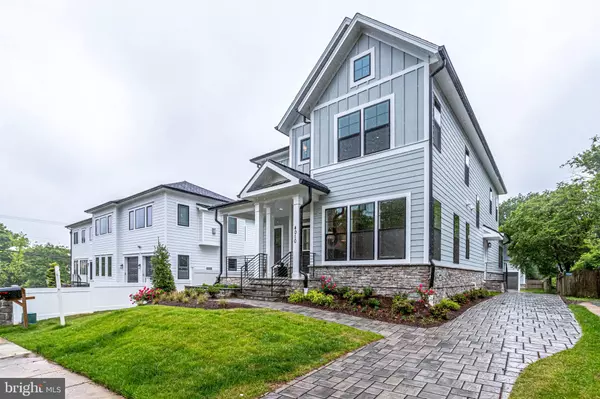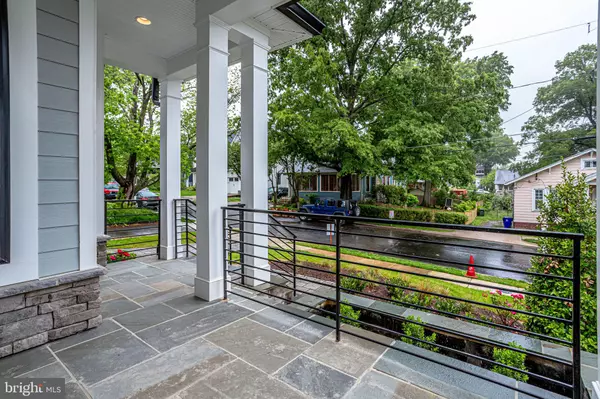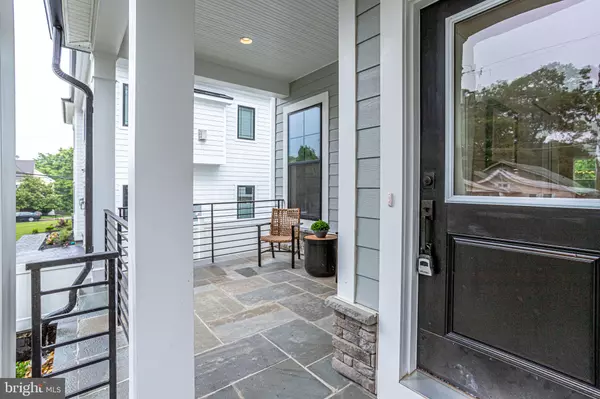$2,403,000
$2,249,900
6.8%For more information regarding the value of a property, please contact us for a free consultation.
7 Beds
7 Baths
5,777 SqFt
SOLD DATE : 07/14/2022
Key Details
Sold Price $2,403,000
Property Type Single Family Home
Sub Type Detached
Listing Status Sold
Purchase Type For Sale
Square Footage 5,777 sqft
Price per Sqft $415
Subdivision Schutt Estate
MLS Listing ID VAAR2017448
Sold Date 07/14/22
Style Craftsman
Bedrooms 7
Full Baths 6
Half Baths 1
HOA Y/N N
Abv Grd Liv Area 4,090
Originating Board BRIGHT
Year Built 2022
Annual Tax Amount $8,928
Tax Year 2021
Lot Size 10,328 Sqft
Acres 0.24
Property Description
Welcome to the very popular MAYWOOD floor plan with a CARRIAGE HOUSE. READY FOR IMMEDIATE DELIVERY
This 6 Bedroom, 5.5 Bath Plus Bedroom and Bath located above the two car garage ( Carriage Home) Home has Hardwood throughout the Main and Upper Levels. A Chef's kitchen with upgraded cabinetry, counter tops, appliances, under the cabinet lighting and a large walk-in pantry is a cook's dream. A free-standing tub and separate shower in the Primary Bathroom make you feel like you are at a luxury spa. The Great Room has Coffered Ceiling and a Fireplace and the Mud Room has built in Cubbies/The Lower Level and Guest Suite in the Carriage Home have LVP flooring.
Total of 5,280 With 4090 above grade 1,1687 basement sq ft in the Main House and 540 sq ft in the Carriage house, you have room for all your family and guests. Truly a Stunning home!
This home comes with additional structural options to include the Guest Suite on the Main Level, Morning Room, and finished Basement Rec Room, BR, and BA. The Detached 2 Car Garage has a Guest Suite with Full Bath, and a Wet Bar with Dishwasher.
There is a whole house fan on the second level with ability to improve the air quality within the entire home, 2x6 Framing, a “best in the business” 10 year transferable warranty, pest tubes in walls, and other standard quality features. Quality is not expensive, it's priceless!
Location
State VA
County Arlington
Zoning R-6
Rooms
Other Rooms Dining Room, Primary Bedroom, Bedroom 2, Bedroom 3, Bedroom 4, Bedroom 5, Kitchen, Foyer, Study, Exercise Room, Great Room, Laundry, Mud Room, Recreation Room, Bathroom 2, Bathroom 3, Primary Bathroom, Full Bath, Half Bath, Additional Bedroom
Basement Full, Connecting Stairway, Walkout Stairs, Fully Finished
Main Level Bedrooms 1
Interior
Interior Features Combination Kitchen/Living, Combination Kitchen/Dining, Dining Area, Entry Level Bedroom, Family Room Off Kitchen, Floor Plan - Open, Kitchen - Island, Kitchen - Gourmet, Kitchen - Table Space, Pantry, Primary Bath(s), Recessed Lighting, Bathroom - Soaking Tub, Bathroom - Stall Shower, Walk-in Closet(s), Wet/Dry Bar, Wood Floors
Hot Water Natural Gas
Heating Hot Water
Cooling Central A/C
Flooring Engineered Wood, Tile/Brick
Fireplaces Number 1
Fireplaces Type Gas/Propane, Mantel(s)
Equipment Built-In Microwave, Dishwasher, Disposal, ENERGY STAR Dishwasher, ENERGY STAR Refrigerator, Humidifier, Oven/Range - Gas, Stainless Steel Appliances, Washer/Dryer Hookups Only
Fireplace Y
Window Features ENERGY STAR Qualified,Energy Efficient,Double Pane
Appliance Built-In Microwave, Dishwasher, Disposal, ENERGY STAR Dishwasher, ENERGY STAR Refrigerator, Humidifier, Oven/Range - Gas, Stainless Steel Appliances, Washer/Dryer Hookups Only
Heat Source Natural Gas
Laundry Hookup, Upper Floor
Exterior
Parking Features Garage - Side Entry, Garage Door Opener
Garage Spaces 4.0
Utilities Available Phone
Water Access N
Roof Type Architectural Shingle
Accessibility None
Total Parking Spaces 4
Garage Y
Building
Story 3
Foundation Concrete Perimeter
Sewer Public Sewer
Water Public
Architectural Style Craftsman
Level or Stories 3
Additional Building Above Grade, Below Grade
Structure Type 9'+ Ceilings,Dry Wall
New Construction Y
Schools
Elementary Schools Taylor
Middle Schools Dorothy Hamm
High Schools Washington-Liberty
School District Arlington County Public Schools
Others
Senior Community No
Tax ID 06-022-010
Ownership Fee Simple
SqFt Source Assessor
Special Listing Condition Standard
Read Less Info
Want to know what your home might be worth? Contact us for a FREE valuation!

Our team is ready to help you sell your home for the highest possible price ASAP

Bought with Garnet Robins-Baughman • Samson Properties
"My job is to find and attract mastery-based agents to the office, protect the culture, and make sure everyone is happy! "






