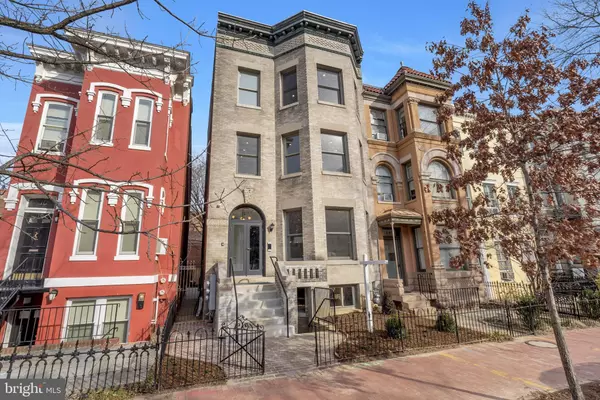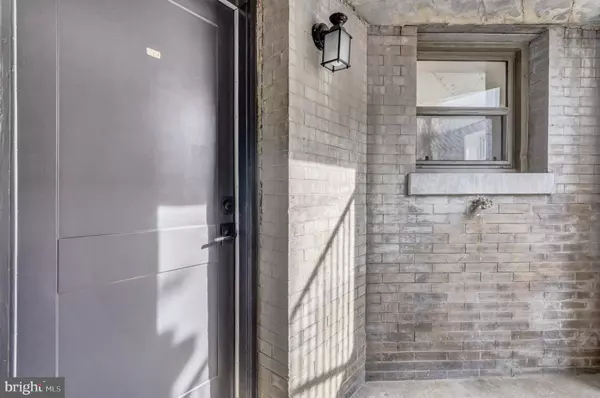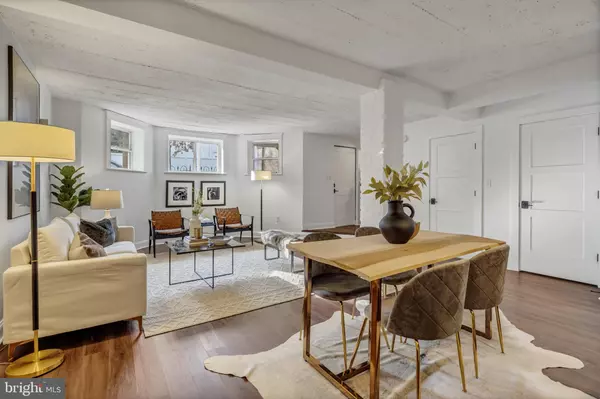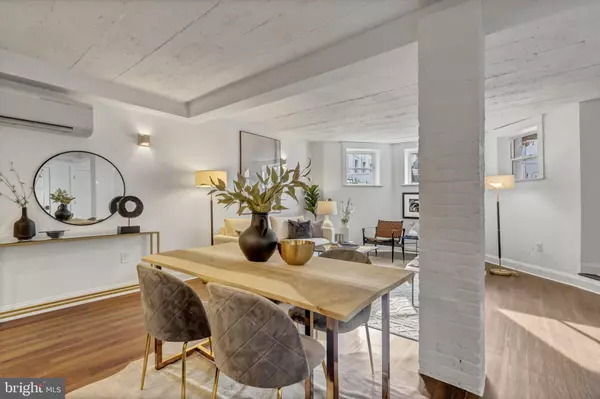$805,000
$799,000
0.8%For more information regarding the value of a property, please contact us for a free consultation.
2 Beds
2 Baths
1,360 SqFt
SOLD DATE : 05/14/2021
Key Details
Sold Price $805,000
Property Type Condo
Sub Type Condo/Co-op
Listing Status Sold
Purchase Type For Sale
Square Footage 1,360 sqft
Price per Sqft $591
Subdivision Capitol Hill
MLS Listing ID DCDC511662
Sold Date 05/14/21
Style Unit/Flat
Bedrooms 2
Full Baths 2
Condo Fees $230/mo
HOA Y/N N
Abv Grd Liv Area 1,360
Originating Board BRIGHT
Year Built 1912
Tax Year 2021
Property Description
***JUST LISTED; OPEN SATURDAY & SUNDAY, 10-4.*** Welcome to the newly-developed Oriana Condominium, a luxurious, pet-friendly 4-unit building located steps from the Capitol and all that Capitol Hill has to offer. Just across the street from the Folger Shakespeare Library, it is apropos that the Oriana bears the nickname of Queen Elizabeth I, who reigned during Shakespeare's lifetime. Unit 1 is a garden-level unit--the largest in the building--offering 2 bedrooms, 2 full bathrooms and a private patio running the length of the building--perfect for entertaining. Unit 1 is unique from the other units in the building in its color scheme (darker floors and lighter cabinetry) and its incorporation of some of the raw masonry elements of the building. Living spaces are defined by exposed brick columns and sconce-lit concrete ceilings that hint at an industrial flair not often seen in condos on Capitol Hill--or really anywhere. This is a cool but sophisticated residence that offers relaxed and flexible living spaces, thoughtful design and great storage, including an additional storage space in the rear of the building. Private entry, luxury vinyl plank floors, in-unit washer/dryer, gas cooking in a designer kitchen... this charming residence has it all.
Location
State DC
County Washington
Zoning RF-3
Direction West
Rooms
Main Level Bedrooms 2
Interior
Interior Features Breakfast Area, Combination Dining/Living, Combination Kitchen/Dining, Combination Kitchen/Living, Dining Area, Entry Level Bedroom, Exposed Beams, Family Room Off Kitchen, Flat, Floor Plan - Open, Kitchen - Galley, Kitchen - Gourmet, Kitchen - Island, Kitchen - Table Space, Pantry, Primary Bath(s), Recessed Lighting, Soaking Tub, Stall Shower, Tub Shower, Upgraded Countertops, Walk-in Closet(s)
Hot Water Electric
Heating Wall Unit
Cooling Ductless/Mini-Split
Flooring Vinyl
Equipment Built-In Microwave, Cooktop, Dishwasher, Disposal, Dryer, Dryer - Electric, Dryer - Front Loading, Dual Flush Toilets, Energy Efficient Appliances, ENERGY STAR Clothes Washer, ENERGY STAR Dishwasher, ENERGY STAR Refrigerator, Freezer, Icemaker, Microwave, Oven - Single, Oven - Wall, Oven/Range - Gas, Refrigerator, Stainless Steel Appliances, Washer, Washer - Front Loading, Washer/Dryer Stacked, Water Heater
Furnishings No
Fireplace N
Window Features Double Pane,Insulated
Appliance Built-In Microwave, Cooktop, Dishwasher, Disposal, Dryer, Dryer - Electric, Dryer - Front Loading, Dual Flush Toilets, Energy Efficient Appliances, ENERGY STAR Clothes Washer, ENERGY STAR Dishwasher, ENERGY STAR Refrigerator, Freezer, Icemaker, Microwave, Oven - Single, Oven - Wall, Oven/Range - Gas, Refrigerator, Stainless Steel Appliances, Washer, Washer - Front Loading, Washer/Dryer Stacked, Water Heater
Heat Source Electric
Laundry Dryer In Unit, Has Laundry, Main Floor, Washer In Unit
Exterior
Exterior Feature Patio(s), Terrace, Breezeway
Fence Wood, Privacy
Utilities Available Cable TV Available, Electric Available, Natural Gas Available, Sewer Available, Water Available
Amenities Available Extra Storage, Storage Bin
Water Access N
View Street, City
Accessibility None
Porch Patio(s), Terrace, Breezeway
Garage N
Building
Story 1
Unit Features Garden 1 - 4 Floors
Sewer Public Sewer
Water Public
Architectural Style Unit/Flat
Level or Stories 1
Additional Building Above Grade, Below Grade
Structure Type Dry Wall
New Construction Y
Schools
School District District Of Columbia Public Schools
Others
Pets Allowed Y
HOA Fee Include Common Area Maintenance,Ext Bldg Maint,Lawn Maintenance,Management,Sewer,Snow Removal,Trash,Water
Senior Community No
Tax ID NO TAX RECORD
Ownership Condominium
Security Features Exterior Cameras,Main Entrance Lock,Intercom,Smoke Detector
Special Listing Condition Standard
Pets Allowed Dogs OK, Cats OK
Read Less Info
Want to know what your home might be worth? Contact us for a FREE valuation!

Our team is ready to help you sell your home for the highest possible price ASAP

Bought with Michael DeAngelis • Samson Properties
"My job is to find and attract mastery-based agents to the office, protect the culture, and make sure everyone is happy! "






