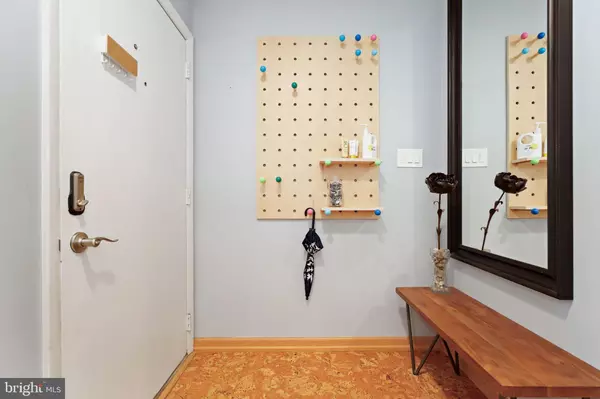Bought with Sherveen Gharangik • Samson Properties
$495,000
$489,000
1.2%For more information regarding the value of a property, please contact us for a free consultation.
4 Beds
3 Baths
1,969 SqFt
SOLD DATE : 07/29/2021
Key Details
Sold Price $495,000
Property Type Townhouse
Sub Type Interior Row/Townhouse
Listing Status Sold
Purchase Type For Sale
Square Footage 1,969 sqft
Price per Sqft $251
Subdivision Reston
MLS Listing ID VAFX1207704
Sold Date 07/29/21
Style Contemporary
Bedrooms 4
Full Baths 2
Half Baths 1
HOA Fees $134/qua
HOA Y/N Y
Abv Grd Liv Area 1,969
Year Built 1973
Available Date 2021-06-17
Annual Tax Amount $5,055
Tax Year 2020
Lot Size 1,500 Sqft
Acres 0.03
Property Sub-Type Interior Row/Townhouse
Source BRIGHT
Property Description
This Ken Bonner-designed Trail-B with loft/4th bedroom model townhome is Reston architecture and style at its finest! Situated on a private lot backing to mature trees with trails, fields, and parks in close proximity. ******** This property has been updated throughout - newer roof, windows, sliding glass doors, HVAC, tankless hot water heater, front and rear composite decks, remodeled baths, updated and upgraded kitchen with dual-oven convection range, French-door refrigerator, granite countertops, subway tile backsplash, LED recessed lights, additional insulation in the ceiling and attic spaces for increased energy efficiency and lower electric bills, and the list goes on. Even the cedar siding has been replaced. ******** The main level features the remodeled kitchen with eat-in kitchen area, dining room, and family/living room with fireplace with floor to ceiling windows and updated powder room. ******** The second level features hardwoods throughout. The Homeowner's Suite features oversized windows and vaulted ceilings for an amazing, open, light-filled feel plus walk-in closet with shelving system and updated Homeowner's Bathroom. Two additional bedrooms and updated hallway full bathroom complete the second level. ******** The third level features the light-filled loft/4th bedroom with windows and vaulted ceilings, plus a storage area. ******** The fully fenced backyard with a two-level rear deck is pretty much maintenance free and perfect for private leisure or entertaining with a custom outdoor dining table with benches (this outdoor furniture conveys). The front deck is privately situated between the kitchen with access to the kitchen via a sliding glass door and the large storage shed. ******** The carport parking space is conveniently located directly in front of the home. Ample additional parking for additional vehicles and visitors throughout. ******** Enjoy all of the amazing amenities and events available to you right here in Reston or venture into the rest of NoVA within minutes thanks to being in close proximity to major routes, Wiehle Metro Rail Station, and the future Reston Town Center Metro Rail Station.
Location
State VA
County Fairfax
Zoning 370
Interior
Interior Features Ceiling Fan(s)
Hot Water Tankless, Electric
Heating Forced Air
Cooling Central A/C, Ceiling Fan(s), Window Unit(s)
Flooring Hardwood, Carpet
Fireplaces Number 1
Fireplaces Type Mantel(s), Insert, Screen
Equipment Built-In Microwave, Dryer, Washer, Dishwasher, Disposal, Humidifier, Refrigerator, Icemaker, Stove
Fireplace Y
Appliance Built-In Microwave, Dryer, Washer, Dishwasher, Disposal, Humidifier, Refrigerator, Icemaker, Stove
Heat Source Natural Gas
Laundry Washer In Unit, Dryer In Unit
Exterior
Exterior Feature Deck(s)
Garage Spaces 1.0
Carport Spaces 1
Fence Fully, Wood
Amenities Available Basketball Courts, Bike Trail, Boat Ramp, Common Grounds, Community Center, Golf Course Membership Available, Jog/Walk Path, Lake, Non-Lake Recreational Area, Picnic Area, Pool - Outdoor, Pool Mem Avail, Reserved/Assigned Parking, Soccer Field, Swimming Pool, Tennis Courts, Tot Lots/Playground, Water/Lake Privileges, Other
Water Access N
View Trees/Woods
Accessibility None
Porch Deck(s)
Total Parking Spaces 1
Garage N
Building
Story 3
Above Ground Finished SqFt 1969
Sewer Public Sewer
Water Public
Architectural Style Contemporary
Level or Stories 3
Additional Building Above Grade, Below Grade
New Construction N
Schools
Elementary Schools Dogwood
Middle Schools Hughes
High Schools South Lakes
School District Fairfax County Public Schools
Others
HOA Fee Include Snow Removal,Common Area Maintenance,Management,Reserve Funds,Other
Senior Community No
Tax ID 0261 092A0009
Ownership Fee Simple
SqFt Source 1969
Special Listing Condition Standard
Read Less Info
Want to know what your home might be worth? Contact us for a FREE valuation!

Our team is ready to help you sell your home for the highest possible price ASAP


"My job is to find and attract mastery-based agents to the office, protect the culture, and make sure everyone is happy! "






