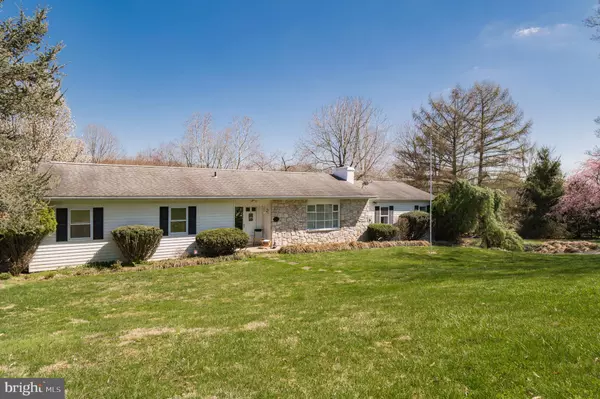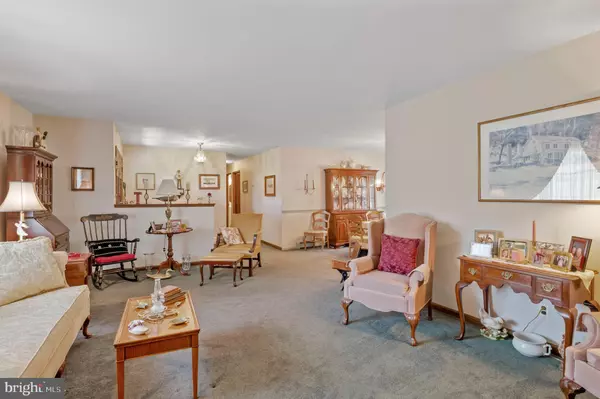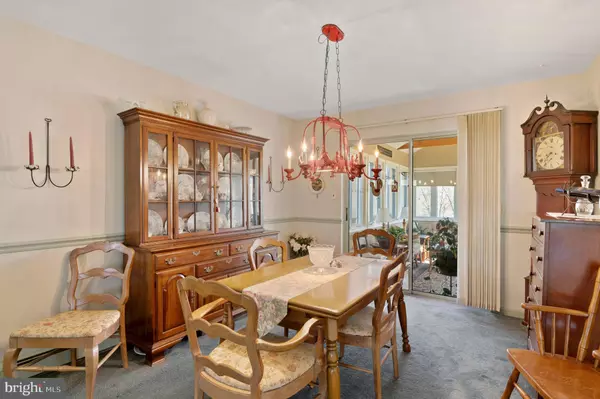$365,000
$325,000
12.3%For more information regarding the value of a property, please contact us for a free consultation.
3 Beds
2 Baths
2,322 SqFt
SOLD DATE : 05/17/2022
Key Details
Sold Price $365,000
Property Type Single Family Home
Sub Type Detached
Listing Status Sold
Purchase Type For Sale
Square Footage 2,322 sqft
Price per Sqft $157
Subdivision Lanmark Farms
MLS Listing ID PACT2021362
Sold Date 05/17/22
Style Ranch/Rambler
Bedrooms 3
Full Baths 2
HOA Y/N N
Abv Grd Liv Area 2,322
Originating Board BRIGHT
Year Built 1980
Annual Tax Amount $5,289
Tax Year 2021
Lot Size 2.300 Acres
Acres 2.3
Lot Dimensions 0.00 x 0.00
Property Description
Welcome to 76 Landover Drive, a charming home sitting on 2.3 acres. Enter into the foyer with tile floors and chandelier. Make your way into the open concept living & dining room. The living room holds a warm fireplace to curl up next to on those cold nights. Next you will enter the kitchen with some updated appliances and wood cabinets. The sunroom overlooks the backyard with private views and slider to the deck. The family room has a wood stove with plenty of space and laundry for your convenience. Heading back the hallway you are met with a master suite with double closets and a private bathroom with double sinks, shower & tile flooring. There are two additional bedrooms with plenty of storage in the large closets. A hall bathroom finishes out this level. Descending to the lower level you will find a two car garage with lots of additional storage. The large 2.3 acres gives you space to enjoy privacy. This home is conveniently located near major roadways.
Location
State PA
County Chester
Area West Brandywine Twp (10329)
Zoning R010
Rooms
Other Rooms Living Room, Dining Room, Bedroom 2, Bedroom 3, Kitchen, Family Room, Bedroom 1, Sun/Florida Room, Laundry
Basement Garage Access, Unfinished
Main Level Bedrooms 3
Interior
Hot Water Oil
Heating Hot Water
Cooling None
Fireplaces Number 2
Fireplaces Type Wood, Brick
Fireplace Y
Heat Source Oil
Laundry Main Floor
Exterior
Parking Features Garage - Side Entry, Garage Door Opener, Basement Garage
Garage Spaces 10.0
Water Access N
Accessibility None
Attached Garage 2
Total Parking Spaces 10
Garage Y
Building
Story 1
Foundation Block
Sewer On Site Septic
Water Well
Architectural Style Ranch/Rambler
Level or Stories 1
Additional Building Above Grade, Below Grade
New Construction N
Schools
School District Coatesville Area
Others
Pets Allowed Y
Senior Community No
Tax ID 29-07 -0131.1900
Ownership Fee Simple
SqFt Source Assessor
Horse Property N
Special Listing Condition Standard
Pets Allowed No Pet Restrictions
Read Less Info
Want to know what your home might be worth? Contact us for a FREE valuation!

Our team is ready to help you sell your home for the highest possible price ASAP

Bought with Kevin Weingarten • Long & Foster Real Estate, Inc.
"My job is to find and attract mastery-based agents to the office, protect the culture, and make sure everyone is happy! "






