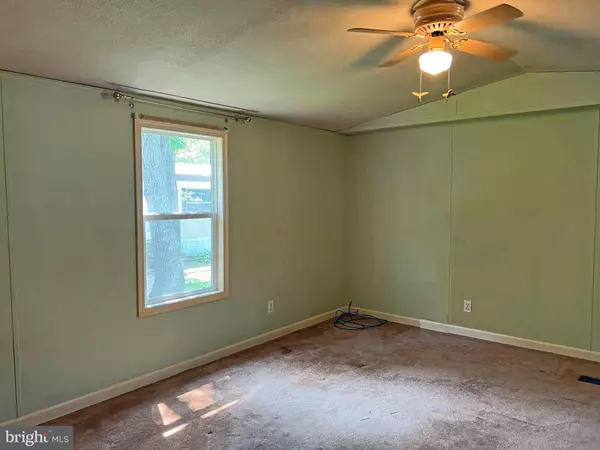Bought with Steve W Han • Keller Williams Realty Wilmington
$40,000
$40,000
For more information regarding the value of a property, please contact us for a free consultation.
3 Beds
2 Baths
980 SqFt
SOLD DATE : 06/26/2023
Key Details
Sold Price $40,000
Property Type Manufactured Home
Sub Type Manufactured
Listing Status Sold
Purchase Type For Sale
Square Footage 980 sqft
Price per Sqft $40
Subdivision Cherry Creek Valley
MLS Listing ID DESU2042202
Sold Date 06/26/23
Style Other
Bedrooms 3
Full Baths 2
HOA Y/N N
Abv Grd Liv Area 980
Land Lease Amount 408.0
Land Lease Frequency Monthly
Year Built 1996
Annual Tax Amount $390
Tax Year 2022
Lot Size 2,178 Sqft
Acres 0.05
Property Sub-Type Manufactured
Source BRIGHT
Property Description
Leasehold Interest Ownership – Lot Rent is currently $408/month (subject to rent adjustment at final settlement because Seller's Lease is not transferrable). Buyer, and any occupants 18-years-of-age or older, must apply at the Park. Residency approval is based on: 1)favorable credit bureau score; 2) income verification; and 3)criminal background check. This 1996 Oakwood home is a 14'x70' singlewide featuring vaulted ceilings in the main living areas. It has a eat-in kitchen with table space and a breakfast bar. The gas range, range hood & fridge covey with the sale, as does the full-size washer & dryer in the laundry room. The main bedroom has its own bath, with a stall shower. There is also a walk-in closet. The split bedroom plan places bedrooms #2 & #3 on the opposite side of the house where you will find the second full bath, which has a tub/shower. Big 12'x16' screened porch. 4 Rubbermaid-style storage sheds. Newer AC. LP gas furnace. Being sold AS IS. Lot rent includes sanitary sewer, water service, and trash removal. Homeowner pays electric (Delaware Electric Cooperative), LP gas (Buyer's choice of providers), and TV/Internet (Verizon FiOS may be available). Cherry Creek Valley is in the public sewer expansion district. 8 miles to the Rehoboth boardwalk & beach; 10 miles to the Lewes public beach. Buyer to pay the full 3.75% DMV Doc Fee at settlement as well as the other customary closing costs.
Location
State DE
County Sussex
Area Indian River Hundred (31008)
Zoning TP
Rooms
Main Level Bedrooms 3
Interior
Interior Features Carpet, Cedar Closet(s), Ceiling Fan(s), Combination Kitchen/Living, Floor Plan - Traditional, Kitchen - Eat-In, Kitchen - Table Space, Primary Bath(s), Stall Shower, Tub Shower, Walk-in Closet(s)
Hot Water Electric
Heating Forced Air
Cooling Ceiling Fan(s), Central A/C
Flooring Carpet, Ceramic Tile, Vinyl
Equipment Dryer - Electric, Oven/Range - Gas, Range Hood, Refrigerator, Washer, Water Heater
Furnishings No
Fireplace N
Window Features Insulated
Appliance Dryer - Electric, Oven/Range - Gas, Range Hood, Refrigerator, Washer, Water Heater
Heat Source Propane - Leased
Laundry Dryer In Unit, Has Laundry, Main Floor, Washer In Unit
Exterior
Exterior Feature Porch(es), Screened
Garage Spaces 2.0
Water Access N
Roof Type Shingle
Street Surface Gravel
Accessibility 2+ Access Exits
Porch Porch(es), Screened
Road Frontage Private
Total Parking Spaces 2
Garage N
Building
Story 1
Foundation Crawl Space, Pillar/Post/Pier
Sewer Community Septic Tank, Holding Tank
Water Community
Architectural Style Other
Level or Stories 1
Additional Building Above Grade, Below Grade
Structure Type Paneled Walls,Vaulted Ceilings
New Construction N
Schools
School District Cape Henlopen
Others
Senior Community No
Tax ID 234-12.00-31.00-45055
Ownership Land Lease
SqFt Source Estimated
Acceptable Financing Cash
Horse Property N
Listing Terms Cash
Financing Cash
Special Listing Condition Standard
Read Less Info
Want to know what your home might be worth? Contact us for a FREE valuation!

Our team is ready to help you sell your home for the highest possible price ASAP

"My job is to find and attract mastery-based agents to the office, protect the culture, and make sure everyone is happy! "






