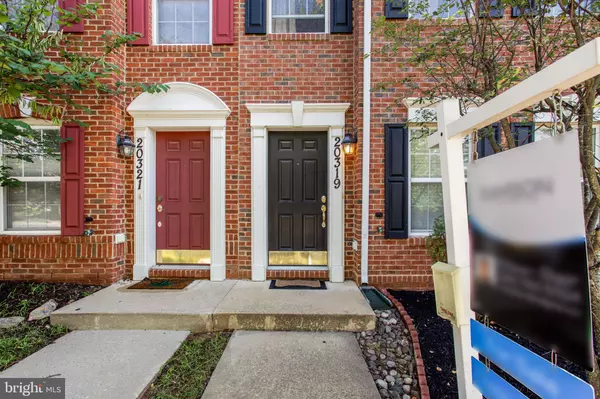Bought with William Wu • Samson Properties
$550,000
$550,000
For more information regarding the value of a property, please contact us for a free consultation.
4 Beds
5 Baths
1,736 SqFt
SOLD DATE : 09/14/2023
Key Details
Sold Price $550,000
Property Type Townhouse
Sub Type Interior Row/Townhouse
Listing Status Sold
Purchase Type For Sale
Square Footage 1,736 sqft
Price per Sqft $316
Subdivision Eton Square
MLS Listing ID MDMC2100066
Sold Date 09/14/23
Style Bi-level,Contemporary
Bedrooms 4
Full Baths 4
Half Baths 1
HOA Fees $87/mo
HOA Y/N Y
Abv Grd Liv Area 1,436
Year Built 2007
Available Date 2023-08-04
Annual Tax Amount $4,526
Tax Year 2022
Lot Size 1,328 Sqft
Acres 0.03
Property Sub-Type Interior Row/Townhouse
Source BRIGHT
Property Description
*** Owner Occupied***
LOOK NO FURTHER!
IT'S ALL ABOUT LOCATION, LOCATION!!
THIS BEAUTIFUL WELL KEPT 4 BEDROOMS 4.5 BATHROOM, TWO CAR GARAGE IN A GREAT AREA, AND IS CENTRAL TO SHOPPING AND LOTS MORE.
AS YOU ENTER THIS MAIN LEVEL, ONE BEDROOM AND FULL SHOWER. UPSTAIRS TO A LARGE EAT-IN KITCHEN, GRANITE COUNTERTOP, NEW DISHWASHER, FAIRLY NEW STOVE AND REFRIGERATOR, BACKSPLASH. OPEN LIVING AND DINING ROOM. THIRD LEVEL IS A LARGE PEIMARY SUITE WITH SOAKING TUB AND STANDING SHOWER. TWO SIDE WALKIN CLOSET. ONE EXTRA BEDROON WITH ITS OWN BATH. THE FORTH LEVEL HAS A FOURTH BEDROOM AND OWN BATHROOM.
NEW CARPET, FRESHLY PAINTED THROUGHOUT, WELL MAINTAINED UNIT AND SYSTEM.
THIS IS A MUST SEE!!!
Location
State MD
County Montgomery
Zoning R60
Rooms
Main Level Bedrooms 3
Interior
Hot Water Electric, Natural Gas
Heating Central, Hot Water, Heat Pump(s)
Cooling Central A/C
Heat Source Central, Natural Gas, Electric
Exterior
Parking Features Garage - Rear Entry
Garage Spaces 2.0
Water Access N
Accessibility >84\" Garage Door, 32\"+ wide Doors, Doors - Lever Handle(s)
Total Parking Spaces 2
Garage Y
Building
Story 3.5
Foundation Brick/Mortar, Concrete Perimeter, Block
Above Ground Finished SqFt 1436
Sewer Public Sewer
Water Public
Architectural Style Bi-level, Contemporary
Level or Stories 3.5
Additional Building Above Grade, Below Grade
New Construction N
Schools
Elementary Schools Fox Chapel
Middle Schools Neelsville
High Schools Clarksburg
School District Montgomery County Public Schools
Others
Senior Community No
Tax ID 160903551870
Ownership Fee Simple
SqFt Source 1736
Special Listing Condition Standard
Read Less Info
Want to know what your home might be worth? Contact us for a FREE valuation!

Our team is ready to help you sell your home for the highest possible price ASAP


"My job is to find and attract mastery-based agents to the office, protect the culture, and make sure everyone is happy! "






