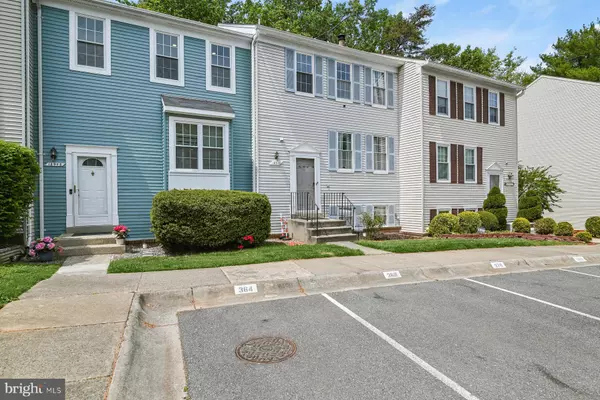$415,000
$374,900
10.7%For more information regarding the value of a property, please contact us for a free consultation.
3 Beds
3 Baths
1,430 SqFt
SOLD DATE : 06/05/2024
Key Details
Sold Price $415,000
Property Type Townhouse
Sub Type Interior Row/Townhouse
Listing Status Sold
Purchase Type For Sale
Square Footage 1,430 sqft
Price per Sqft $290
Subdivision Seneca Forest
MLS Listing ID MDMC2128928
Sold Date 06/05/24
Style Colonial
Bedrooms 3
Full Baths 2
Half Baths 1
HOA Fees $84/mo
HOA Y/N Y
Abv Grd Liv Area 1,260
Originating Board BRIGHT
Year Built 1982
Annual Tax Amount $3,418
Tax Year 2023
Lot Size 1,529 Sqft
Acres 0.04
Property Description
Welcome to your updated townhouse in the Seneca Forest community! This inviting 3-bedroom, 2.5-bathroom home spans two levels plus a finished walkout basement, providing ample space and modern comforts. Freshly painted in April 2024, the interior is filled with natural light, offering a bright and welcoming atmosphere. The main level features an open floor plan with sleek hardwood flooring, encompassing a welcoming split foyer entry, a spacious living room, and a dining area perfect for hosting. The kitchen, updated in 2010 with cabinets and granite countertops and enhanced with upgraded appliances in 2017, includes a floating island and an Anderson sliding glass door that opens to a maintenance-free Trex deck with vinyl rails—ideal for outdoor dining and gatherings.
On the upper level, you will find three cozy bedrooms and a full bath that was thoughtfully expanded to enhance its functionality and style. The hardwood flooring continues up the stairs and into the hallway, providing a seamless and polished look throughout.
The entertainment possibilities continue in the finished basement, which includes wall-to-wall carpeting, a wood-burning fireplace, and a fully upgraded bath (2024). This versatile space is perfect for a family room, home office, or play area. Additionally, step outside the sliding glass door to a concrete patio and a fully fenced rear yard for more outdoor enjoyment.
Practical features include a convenient utility room with a new washer and dryer (2023), an HVAC system, a water heater (2013), and ample storage space.
While situated near public transportation, major roads, and highways for easy commuting, the townhouse is also close to shopping, dining, and just minutes from Gunners Lake, offering fishing and trails, as well as Maryland SoccerPlex and South Germantown Recreational Park, featuring activities like hiking, biking, and soccer
Don't miss the opportunity to make this welcoming home yours. Schedule a visit today and see why this property is perfect for creating new memories!
Location
State MD
County Montgomery
Zoning RT12.
Direction Southeast
Rooms
Other Rooms Living Room, Dining Room, Primary Bedroom, Bedroom 2, Bedroom 3, Kitchen, Foyer, Recreation Room, Utility Room, Full Bath, Half Bath
Basement Fully Finished, Walkout Level, Daylight, Partial, Heated, Windows, Rear Entrance
Interior
Interior Features Kitchen - Table Space, Dining Area, Window Treatments, Wood Floors, Floor Plan - Open
Hot Water Electric
Heating Forced Air, Heat Pump(s)
Cooling Central A/C, Heat Pump(s), Ceiling Fan(s)
Flooring Hardwood, Carpet, Ceramic Tile, Concrete
Fireplaces Number 1
Fireplaces Type Screen
Equipment Built-In Microwave, Dishwasher, Disposal, Dryer - Electric, Dryer - Front Loading, Oven/Range - Electric, Refrigerator, Washer, Water Heater
Furnishings No
Fireplace Y
Window Features Double Pane,Screens
Appliance Built-In Microwave, Dishwasher, Disposal, Dryer - Electric, Dryer - Front Loading, Oven/Range - Electric, Refrigerator, Washer, Water Heater
Heat Source Electric
Laundry Basement
Exterior
Exterior Feature Patio(s), Deck(s)
Parking On Site 2
Fence Rear
Amenities Available Tot Lots/Playground
Water Access N
Roof Type Composite
Accessibility None
Porch Patio(s), Deck(s)
Garage N
Building
Lot Description Backs to Trees, Landscaping
Story 3
Foundation Slab
Sewer Public Sewer
Water Public
Architectural Style Colonial
Level or Stories 3
Additional Building Above Grade, Below Grade
Structure Type Dry Wall
New Construction N
Schools
Elementary Schools Clopper Mill
Middle Schools Roberto W. Clemente
High Schools Northwest
School District Montgomery County Public Schools
Others
HOA Fee Include Trash,Lawn Care Front,Common Area Maintenance,Management,Snow Removal
Senior Community No
Tax ID 160902153781
Ownership Fee Simple
SqFt Source Assessor
Acceptable Financing Cash, Conventional, FHA, VA
Horse Property N
Listing Terms Cash, Conventional, FHA, VA
Financing Cash,Conventional,FHA,VA
Special Listing Condition Standard
Read Less Info
Want to know what your home might be worth? Contact us for a FREE valuation!

Our team is ready to help you sell your home for the highest possible price ASAP

Bought with Ken E Milner • RE/MAX Advantage Realty
"My job is to find and attract mastery-based agents to the office, protect the culture, and make sure everyone is happy! "






