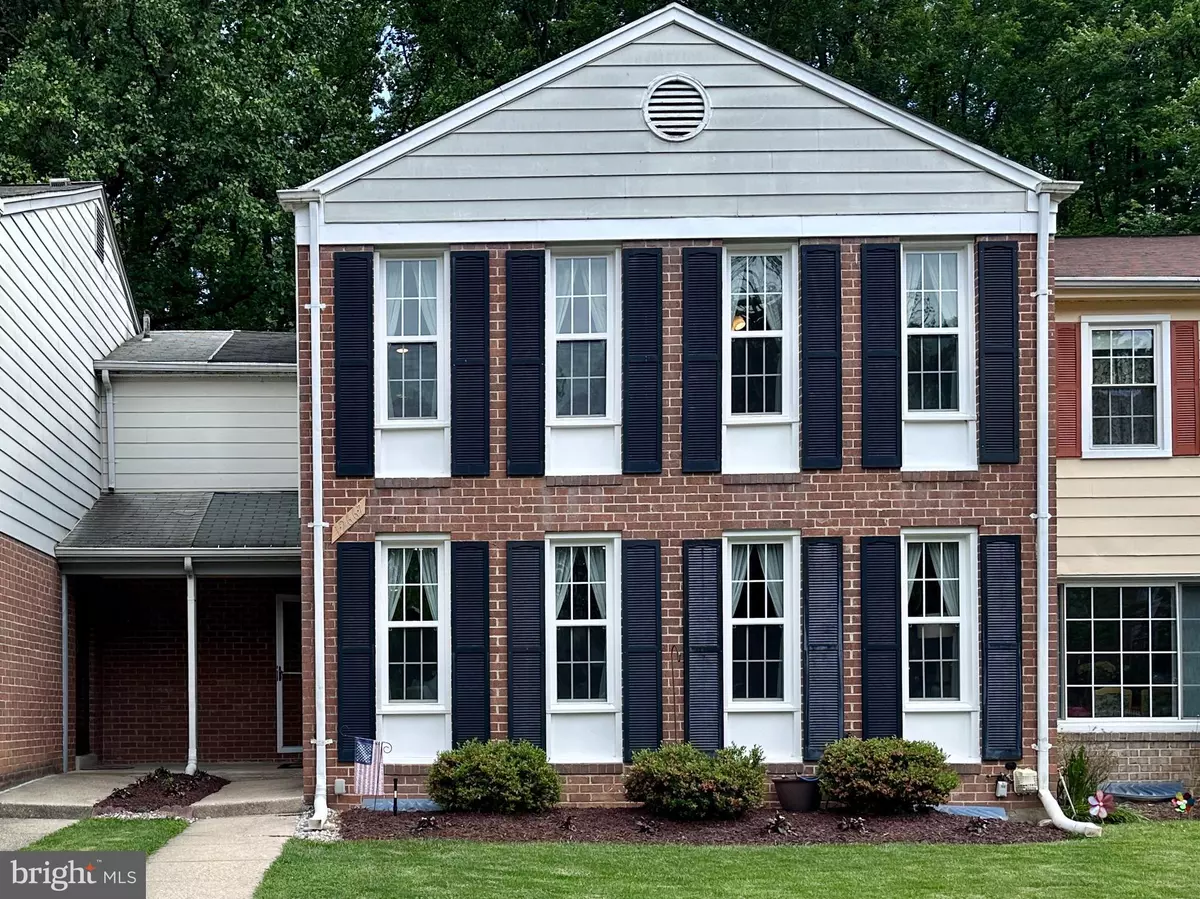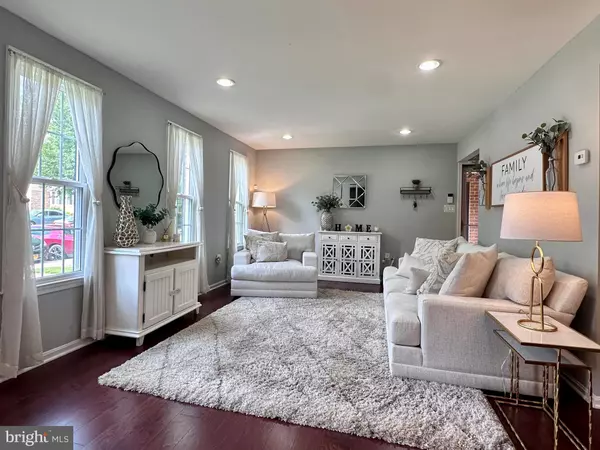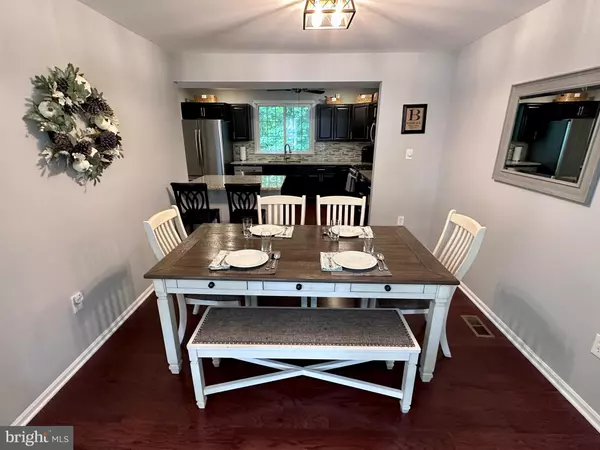$542,000
$515,000
5.2%For more information regarding the value of a property, please contact us for a free consultation.
4 Beds
4 Baths
2,137 SqFt
SOLD DATE : 06/25/2024
Key Details
Sold Price $542,000
Property Type Townhouse
Sub Type Interior Row/Townhouse
Listing Status Sold
Purchase Type For Sale
Square Footage 2,137 sqft
Price per Sqft $253
Subdivision Glenfield North
MLS Listing ID MDMC2133084
Sold Date 06/25/24
Style Other
Bedrooms 4
Full Baths 3
Half Baths 1
HOA Fees $100/qua
HOA Y/N Y
Abv Grd Liv Area 1,737
Originating Board BRIGHT
Year Built 1971
Annual Tax Amount $4,697
Tax Year 2024
Lot Size 2,733 Sqft
Acres 0.06
Property Description
WELCOME TO 12667 ENGLISH ORCHARD COURT ...THE STAR OF THE NEIGHBORHOOD. Please remove shoes or use shoe coverings provided. This three level meticulously maintained 4 bedroom, 3 full bath, one half bath townhome redefines luxury living. Step inside and immerse yourself in the welcoming ambiance of the perfect floor plan. The soft glow of sunlight seamlessly transitions from the living room to the kitchen creating a harmonious space adorned with beautiful hardwood floors that infuse warmth and charm throughout. The high-end kitchen serves as a culinary haven, featuring granite countertops, tile backsplash, stainless steel appliances and gorgeous upgraded cabinetry. Equipped with a chef's gas stove and oven, the kitchen takes convenience to the next level. An island takes center stage, offering added functionality for your culinary adventures. On the upper level, the primary bedroom is very generous in size, walk-in closet, large private bathroom and features a unique bump-out space that adds character and creates a cozy, welcoming atmosphere. This floor also has two additional bedrooms and another full bathroom. The lower level offers the 4th bedroom, huge rec room providing more living space, a full bathroom and walkout to the completely fenced backyard and storage shed. This townhome is a commuter's paradise, offering quick and easy access to the metro and major routes, making your daily journey a breeze. Don't miss out on the opportunity to make this beautiful townhome yours! BE SURE TO VIEW THE VIRTUAL TOUR .
Location
State MD
County Montgomery
Zoning R90
Rooms
Basement Fully Finished, Heated, Improved, Outside Entrance, Rear Entrance, Sump Pump, Walkout Level, Windows, Workshop
Interior
Interior Features Breakfast Area, Built-Ins, Butlers Pantry, Carpet, Ceiling Fan(s), Combination Kitchen/Dining, Dining Area, Floor Plan - Open, Kitchen - Island, Kitchen - Table Space, Wet/Dry Bar, Window Treatments, Wood Floors, Other, Walk-in Closet(s)
Hot Water Natural Gas
Heating Forced Air
Cooling Ceiling Fan(s), Central A/C
Flooring Carpet, Hardwood
Equipment Built-In Microwave, Built-In Range, Dishwasher, Disposal, Dryer, Dryer - Electric, Icemaker, Microwave, Oven/Range - Gas, Refrigerator, Stainless Steel Appliances, Water Heater
Furnishings No
Fireplace N
Appliance Built-In Microwave, Built-In Range, Dishwasher, Disposal, Dryer, Dryer - Electric, Icemaker, Microwave, Oven/Range - Gas, Refrigerator, Stainless Steel Appliances, Water Heater
Heat Source Natural Gas
Laundry Basement
Exterior
Parking On Site 1
Fence Rear, Fully
Utilities Available Natural Gas Available, Electric Available
Water Access N
View Trees/Woods, Street
Roof Type Asphalt
Accessibility None
Garage N
Building
Lot Description Backs to Trees, Landscaping, Trees/Wooded
Story 3
Foundation Other
Sewer Public Sewer
Water Public
Architectural Style Other
Level or Stories 3
Additional Building Above Grade, Below Grade
New Construction N
Schools
School District Montgomery County Public Schools
Others
Pets Allowed Y
HOA Fee Include Snow Removal,Common Area Maintenance
Senior Community No
Tax ID 161301464190
Ownership Fee Simple
SqFt Source Assessor
Acceptable Financing Cash, Conventional
Horse Property N
Listing Terms Cash, Conventional
Financing Cash,Conventional
Special Listing Condition Standard
Pets Allowed Dogs OK, Cats OK
Read Less Info
Want to know what your home might be worth? Contact us for a FREE valuation!

Our team is ready to help you sell your home for the highest possible price ASAP

Bought with Chad M Ernst • Compass
"My job is to find and attract mastery-based agents to the office, protect the culture, and make sure everyone is happy! "






