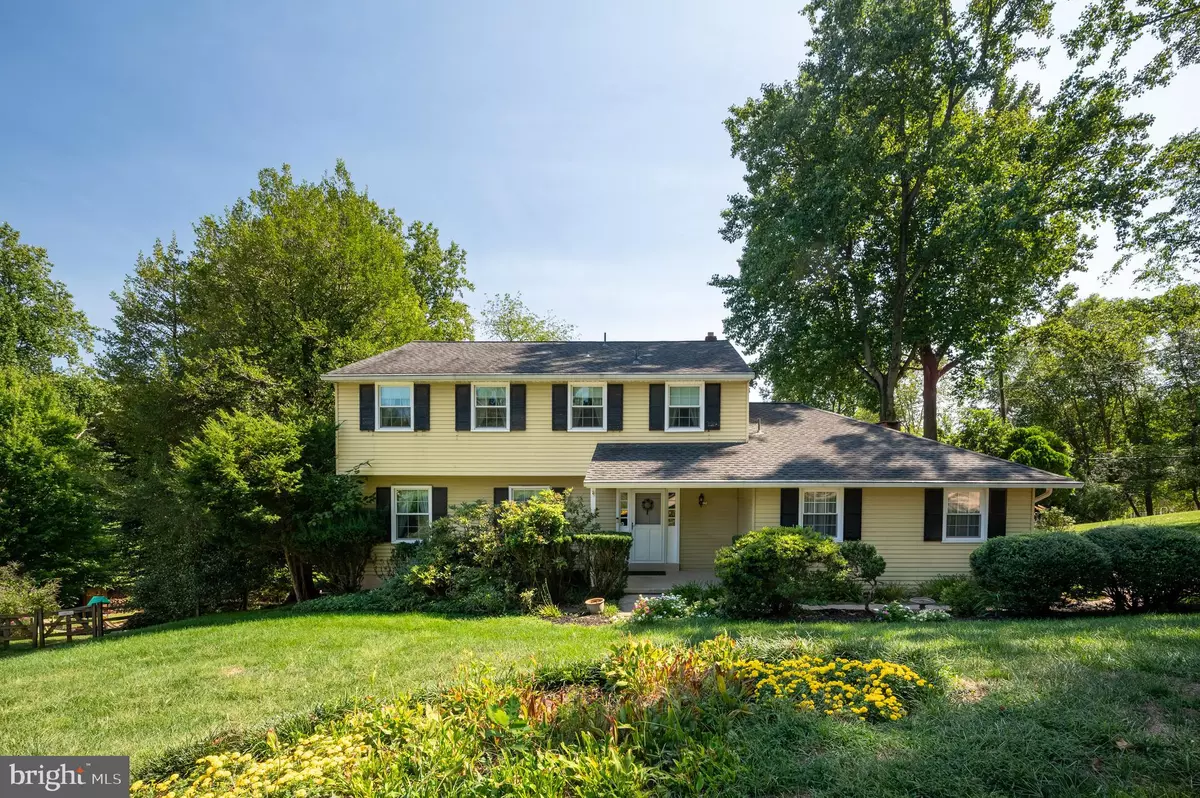$495,000
$495,000
For more information regarding the value of a property, please contact us for a free consultation.
4 Beds
3 Baths
2,175 SqFt
SOLD DATE : 10/09/2024
Key Details
Sold Price $495,000
Property Type Single Family Home
Sub Type Detached
Listing Status Sold
Purchase Type For Sale
Square Footage 2,175 sqft
Price per Sqft $227
Subdivision Skyline Hills Of
MLS Listing ID DENC2067656
Sold Date 10/09/24
Style Colonial
Bedrooms 4
Full Baths 2
Half Baths 1
HOA Fees $4/ann
HOA Y/N Y
Abv Grd Liv Area 2,175
Originating Board BRIGHT
Year Built 1970
Annual Tax Amount $3,453
Tax Year 2022
Lot Size 0.380 Acres
Acres 0.38
Lot Dimensions 100.00 x 160.50
Property Description
Pride of ownership shows throughout this meticulously maintained 4-bedroom, 2.5-bath classic colonial situated on a maturely landscaped lot. As you enter through the welcoming front porch, you'll be delighted with the expansive living room effortlessly flowing to the adjoining dining room. Bright and sunny eat-in kitchen with lovely white cabinetry and access to the expansive deck where you'll enjoy the serene and peaceful maturely landscaped yard. Down the hall to the spacious family room with wood-burning fireplace. Upper level hosts four favorably sized bedrooms including the primary with en-suite bath, in addition to full hall bath. Finished walk-out basement offers endless possibilities. This conveniently located Pike Creek home is move in ready, waiting for you to put your personal touches into it to make it the home of your dreams!
Location
State DE
County New Castle
Area Elsmere/Newport/Pike Creek (30903)
Zoning NC10
Rooms
Other Rooms Living Room, Dining Room, Primary Bedroom, Bedroom 2, Bedroom 3, Bedroom 4, Kitchen, Family Room
Basement Partially Finished, Outside Entrance
Interior
Hot Water Electric
Heating Forced Air
Cooling Central A/C
Flooring Carpet, Laminated, Ceramic Tile
Fireplaces Number 1
Fireplaces Type Wood
Fireplace Y
Heat Source Oil
Laundry Main Floor
Exterior
Exterior Feature Deck(s), Porch(es)
Parking Features Garage - Side Entry, Inside Access, Garage Door Opener
Garage Spaces 2.0
Water Access N
Roof Type Shingle
Accessibility None
Porch Deck(s), Porch(es)
Attached Garage 2
Total Parking Spaces 2
Garage Y
Building
Story 2
Foundation Block
Sewer Public Sewer
Water Public
Architectural Style Colonial
Level or Stories 2
Additional Building Above Grade, Below Grade
New Construction N
Schools
School District Red Clay Consolidated
Others
Senior Community No
Tax ID 08-043.30-009
Ownership Fee Simple
SqFt Source Assessor
Special Listing Condition Standard
Read Less Info
Want to know what your home might be worth? Contact us for a FREE valuation!

Our team is ready to help you sell your home for the highest possible price ASAP

Bought with John Patrick • KW Greater West Chester
"My job is to find and attract mastery-based agents to the office, protect the culture, and make sure everyone is happy! "






