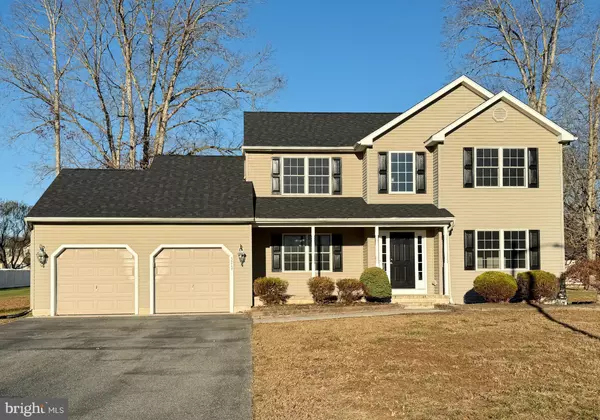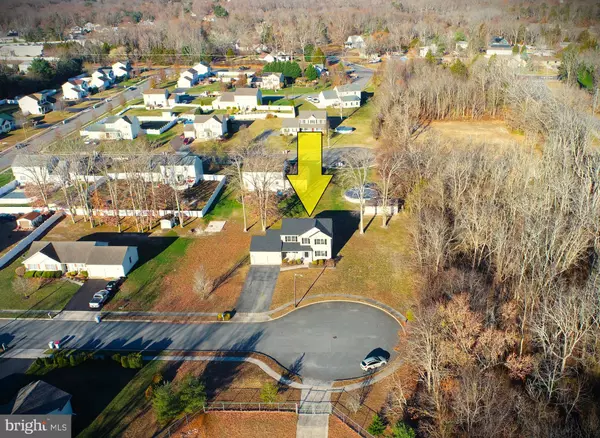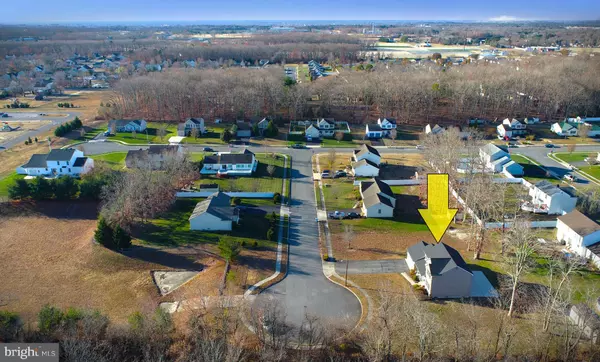$435,000
$399,900
8.8%For more information regarding the value of a property, please contact us for a free consultation.
3 Beds
3 Baths
1,940 SqFt
SOLD DATE : 01/28/2025
Key Details
Sold Price $435,000
Property Type Single Family Home
Sub Type Detached
Listing Status Sold
Purchase Type For Sale
Square Footage 1,940 sqft
Price per Sqft $224
Subdivision None Available
MLS Listing ID NJCB2021636
Sold Date 01/28/25
Style Traditional
Bedrooms 3
Full Baths 2
Half Baths 1
HOA Y/N N
Abv Grd Liv Area 1,940
Originating Board BRIGHT
Year Built 2005
Annual Tax Amount $6,085
Tax Year 2023
Lot Size 0.599 Acres
Acres 0.6
Lot Dimensions 174.00 x 150.00
Property Description
Welcome to 3214 Heritage Dr, Vineland! Refreshed home with NEW roof, water heater, freshly painted walls and updated flooring. Home has an inviting covered porches, large side and back yard and concrete patio, and a two car attached garage. Inside you will find a 3 bedrooms and 2.5 bathrooms. Home has a first floor laundry room and a full unfinished basement. Home is located at the end of a private side street. Heritage is located off of Brandywine Dr, which goes out to Lincoln Ave, right between Pennsylvania Ave and E Butler Ave. A tree line divides the property from Pilla School. Home is just two miles from Route 55 and just one mile from the New Trout National golf course. Property is being sold As-Is condition. Buyer is responsible for all certifications. Seller never occupied. Neither the seller or listing agent make any representation as to the accuracy of any information contained herein. Buyer must conduct their own due diligence, verification, research and inspections and are relying solely on the results thereof.
Location
State NJ
County Cumberland
Area Vineland City (20614)
Zoning 01
Rooms
Other Rooms Living Room, Dining Room, Primary Bedroom, Bedroom 2, Kitchen, Bedroom 1, Laundry, Office, Primary Bathroom, Full Bath
Basement Full, Unfinished
Interior
Hot Water Natural Gas
Heating Forced Air
Cooling Central A/C
Equipment Stainless Steel Appliances, Dishwasher, Oven/Range - Gas
Fireplace N
Appliance Stainless Steel Appliances, Dishwasher, Oven/Range - Gas
Heat Source Natural Gas
Laundry Main Floor, Hookup
Exterior
Exterior Feature Patio(s)
Parking Features Garage - Front Entry, Inside Access
Garage Spaces 6.0
Water Access N
Accessibility None
Porch Patio(s)
Attached Garage 2
Total Parking Spaces 6
Garage Y
Building
Story 2
Foundation Block
Sewer Public Sewer
Water Public
Architectural Style Traditional
Level or Stories 2
Additional Building Above Grade, Below Grade
New Construction N
Schools
School District City Of Vineland Board Of Education
Others
Senior Community No
Tax ID 14-07201-00081
Ownership Fee Simple
SqFt Source Assessor
Acceptable Financing Conventional, FHA, FHA 203(k), VA, USDA
Listing Terms Conventional, FHA, FHA 203(k), VA, USDA
Financing Conventional,FHA,FHA 203(k),VA,USDA
Special Listing Condition REO (Real Estate Owned)
Read Less Info
Want to know what your home might be worth? Contact us for a FREE valuation!

Our team is ready to help you sell your home for the highest possible price ASAP

Bought with Diana Glavnik • Coldwell Banker Excel Realty
"My job is to find and attract mastery-based agents to the office, protect the culture, and make sure everyone is happy! "






