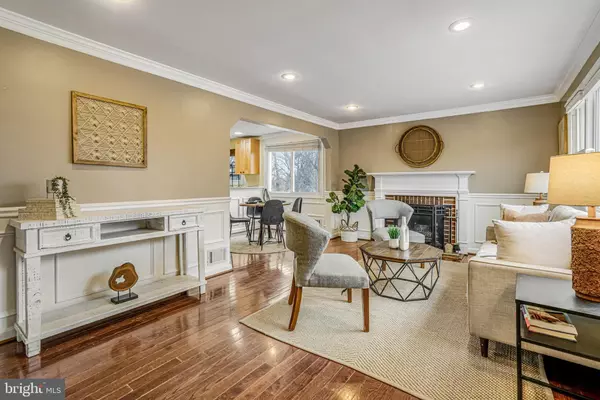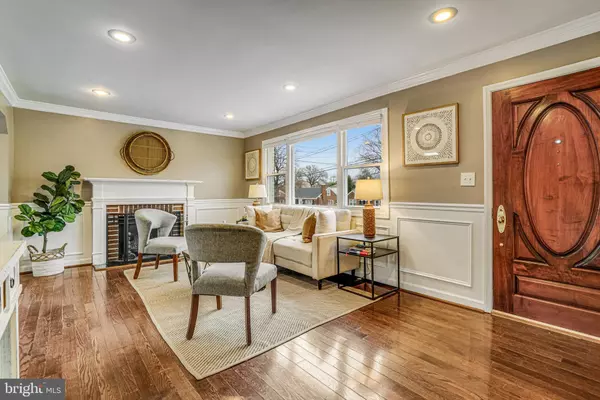Bought with George E. Cranwell Jr. • G.E. Cranwell & Assoc., Ltd.
$674,000
$699,000
3.6%For more information regarding the value of a property, please contact us for a free consultation.
4 Beds
2 Baths
2,565 SqFt
SOLD DATE : 03/12/2025
Key Details
Sold Price $674,000
Property Type Single Family Home
Sub Type Detached
Listing Status Sold
Purchase Type For Sale
Square Footage 2,565 sqft
Price per Sqft $262
Subdivision Gregory Heights
MLS Listing ID VAFX2217944
Sold Date 03/12/25
Style Raised Ranch/Rambler
Bedrooms 4
Full Baths 2
HOA Y/N N
Abv Grd Liv Area 1,565
Year Built 1957
Available Date 2025-02-08
Annual Tax Amount $6,964
Tax Year 2024
Lot Size 10,085 Sqft
Acres 0.23
Property Sub-Type Detached
Source BRIGHT
Property Description
Stunning 4BR 2BTH single-family residence boasting 2565SQFT of living space! Entry level features beautiful hardwood floors throughout. Gourmet kitchen equipped with granite countertops, stainless steel appliances, and breakfast bar. Main level offers three spacious bedrooms, while upper level boasts expansive bedroom. Fully finished walkout basement showcases large family room with office nook and two bonus rooms. Ample closet space throughout. Two stylishly updated full baths. Expansive fenced yard complete with large deck. Massive driveway provides ample parking. Brand new roof installed in 2019. Conveniently located for easy commute to DC or Ron Reagan Airport via scenic GW Parkway. Only 1.5 miles to Huntington Metro Station.
Location
State VA
County Fairfax
Zoning 140
Direction Southwest
Rooms
Other Rooms Living Room, Dining Room, Bedroom 2, Bedroom 3, Bedroom 4, Kitchen, Family Room, Den, Bedroom 1, Office, Bonus Room
Basement Fully Finished
Main Level Bedrooms 3
Interior
Interior Features Breakfast Area, Carpet, Chair Railings, Crown Moldings, Entry Level Bedroom, Floor Plan - Open, Recessed Lighting, Bathroom - Stall Shower, Bathroom - Tub Shower, Wainscotting, Upgraded Countertops, Window Treatments, Wood Floors
Hot Water Natural Gas
Heating Forced Air
Cooling Central A/C
Flooring Hardwood
Fireplaces Number 1
Fireplaces Type Mantel(s), Screen, Wood
Equipment Built-In Microwave, Dishwasher, Disposal, Dryer, Icemaker, Microwave, Oven/Range - Gas, Refrigerator, Stainless Steel Appliances, Washer, Water Dispenser
Fireplace Y
Appliance Built-In Microwave, Dishwasher, Disposal, Dryer, Icemaker, Microwave, Oven/Range - Gas, Refrigerator, Stainless Steel Appliances, Washer, Water Dispenser
Heat Source Natural Gas
Laundry Basement
Exterior
Exterior Feature Deck(s)
Fence Fully, Wood, Rear
Water Access N
Accessibility None
Porch Deck(s)
Garage N
Building
Lot Description Landscaping, Additional Lot(s)
Story 3
Foundation Brick/Mortar
Above Ground Finished SqFt 1565
Sewer Public Sewer
Water Public
Architectural Style Raised Ranch/Rambler
Level or Stories 3
Additional Building Above Grade, Below Grade
New Construction N
Schools
High Schools West Potomac
School District Fairfax County Public Schools
Others
Pets Allowed Y
Senior Community No
Tax ID 0931 06 0007
Ownership Fee Simple
SqFt Source 2565
Special Listing Condition Standard
Pets Allowed Case by Case Basis
Read Less Info
Want to know what your home might be worth? Contact us for a FREE valuation!

Our team is ready to help you sell your home for the highest possible price ASAP


"My job is to find and attract mastery-based agents to the office, protect the culture, and make sure everyone is happy! "






