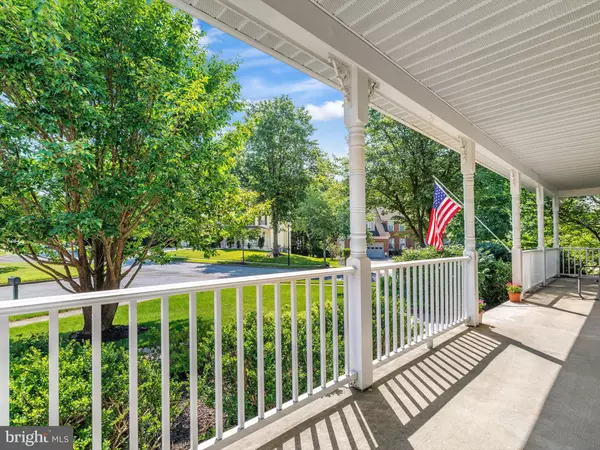Bought with Louis Chirgott • Core Maryland Real Estate LLC
$630,000
$625,000
0.8%For more information regarding the value of a property, please contact us for a free consultation.
4 Beds
4 Baths
3,464 SqFt
SOLD DATE : 07/28/2025
Key Details
Sold Price $630,000
Property Type Single Family Home
Sub Type Detached
Listing Status Sold
Purchase Type For Sale
Square Footage 3,464 sqft
Price per Sqft $181
Subdivision Springfield Manor
MLS Listing ID MDPG2157948
Sold Date 07/28/25
Style Colonial
Bedrooms 4
Full Baths 3
Half Baths 1
HOA Fees $6/mo
HOA Y/N Y
Abv Grd Liv Area 2,464
Year Built 1993
Annual Tax Amount $7,627
Tax Year 2024
Lot Size 0.299 Acres
Acres 0.3
Property Sub-Type Detached
Source BRIGHT
Property Description
Fresh, Fun & Move-In Ready on a Corner Lot! 🏡🌟
You'll love the big front porch, fresh paint, new carpet, and gleaming hardwoods on the main level. The kitchen (with newer appliances and new granite counter!) opens to a cozy family room with a wood-burning fireplace 🔥 and sliders to a huge private deck—perfect for entertaining or relaxing under the stars ✨. Upstairs, find four spacious bedrooms, a stunning new hall bath, and a dreamy primary suite with two walk-in closets and a spa-style soaking tub 🛁.
The finished lower level is perfect for entertaining with lots of space for games or home theater and opens to the backyard. Full bath for all those extra guests and a workshop for all your weekend projects 🛠️. Two-car garage, community pool access 🏊, and a sweet spot on a corner lot. This home is the total package—with room to live, work, and play!
Location
State MD
County Prince Georges
Zoning RR
Rooms
Basement Outside Entrance, Rear Entrance, Full, Fully Finished, Walkout Level
Interior
Hot Water Natural Gas
Heating Forced Air
Cooling Central A/C
Flooring Hardwood, Carpet
Fireplaces Number 1
Equipment Dishwasher, Disposal, Dryer, Exhaust Fan, Icemaker, Oven/Range - Gas, Washer
Fireplace Y
Appliance Dishwasher, Disposal, Dryer, Exhaust Fan, Icemaker, Oven/Range - Gas, Washer
Heat Source Natural Gas
Exterior
Parking Features Garage - Front Entry, Garage Door Opener
Garage Spaces 2.0
Water Access N
View Trees/Woods
Accessibility None
Attached Garage 2
Total Parking Spaces 2
Garage Y
Building
Story 3
Foundation Block
Sewer Public Sewer
Water Public
Architectural Style Colonial
Level or Stories 3
Additional Building Above Grade, Below Grade
New Construction N
Schools
School District Prince George'S County Public Schools
Others
Senior Community No
Tax ID 17141663343
Ownership Fee Simple
SqFt Source Assessor
Special Listing Condition Standard
Read Less Info
Want to know what your home might be worth? Contact us for a FREE valuation!

Our team is ready to help you sell your home for the highest possible price ASAP

"My job is to find and attract mastery-based agents to the office, protect the culture, and make sure everyone is happy! "






