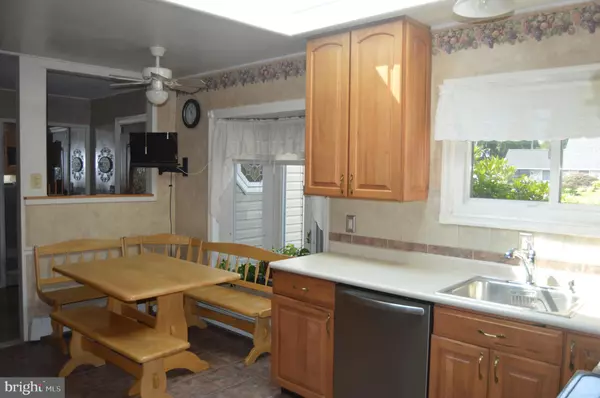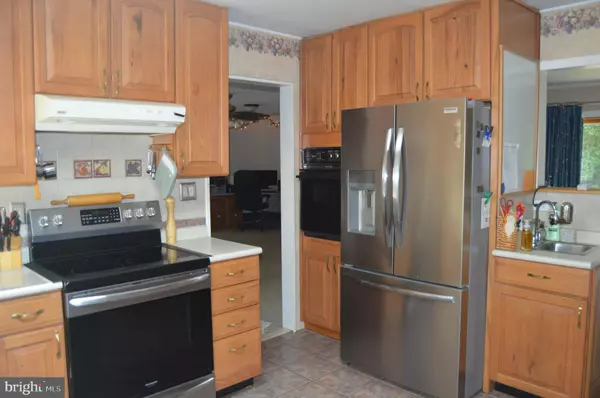Bought with John D Krapf • Opus Elite Real Estate
$535,000
$525,000
1.9%For more information regarding the value of a property, please contact us for a free consultation.
4 Beds
3 Baths
2,747 SqFt
SOLD DATE : 09/18/2025
Key Details
Sold Price $535,000
Property Type Single Family Home
Sub Type Detached
Listing Status Sold
Purchase Type For Sale
Square Footage 2,747 sqft
Price per Sqft $194
Subdivision Forsythia Gate
MLS Listing ID PABU2102176
Sold Date 09/18/25
Style Cape Cod
Bedrooms 4
Full Baths 3
HOA Y/N N
Abv Grd Liv Area 2,747
Year Built 1958
Annual Tax Amount $7,004
Tax Year 2025
Lot Size 0.279 Acres
Acres 0.28
Lot Dimensions 103.00 x 118.00
Property Sub-Type Detached
Source BRIGHT
Property Description
Welcome to 30 Fieldstone Rd – A Spacious, Well-Maintained Home Full of Natural Light and Comfort
This generously sized home offers the perfect blend of space, functionality, and charm. The main floor features a bright and open kitchen with abundant cabinet space, two sinks for added convenience, a sleek flat cooktop and oven with a separate wall oven, stainless steel refrigerator and dishwasher, and a skylight that fills the room with natural light. Just off the kitchen, the dining room opens to the backyard via sliding glass doors, creating a great flow for indoor-outdoor entertaining.
The spacious living room includes custom built-in shelving, while a large family room provides plenty of space for relaxing or gathering with loved ones. The main level also includes three bedrooms, including a primary suite with a private, updated full bath and another skylight. A second full, updated hall bath and a laundry room with shelving complete the main floor.
Upstairs, you'll find a fourth bedroom, a full bathroom, and a large, light-filled great room with yet another skylight—ideal for a home office, playroom, or guest suite.
Outside, enjoy a beautifully landscaped yard, a private back patio perfect for entertaining, and an attached storage area for added convenience. A two-car garage completes the package. Roof was replaced in 2024. Pull down stairs to attic storage located in the family room.
Don't miss this opportunity to own a spacious, move-in ready home in a desirable neighborhood in the Neshaminy School District.
Location
State PA
County Bucks
Area Middletown Twp (10122)
Zoning R1
Rooms
Main Level Bedrooms 3
Interior
Hot Water Tankless
Heating Baseboard - Hot Water
Cooling Wall Unit, Window Unit(s)
Fireplaces Number 1
Fireplaces Type Non-Functioning
Equipment Oven - Wall, Oven/Range - Electric, Refrigerator, Stainless Steel Appliances, Stove, Washer, Dryer, Water Heater - Tankless
Fireplace Y
Appliance Oven - Wall, Oven/Range - Electric, Refrigerator, Stainless Steel Appliances, Stove, Washer, Dryer, Water Heater - Tankless
Heat Source Oil
Laundry Main Floor
Exterior
Water Access N
Roof Type Shingle
Accessibility None
Garage N
Building
Story 2
Foundation Slab
Sewer Public Sewer
Water Public
Architectural Style Cape Cod
Level or Stories 2
Additional Building Above Grade, Below Grade
New Construction N
Schools
School District Neshaminy
Others
Senior Community No
Tax ID 22-054-114
Ownership Fee Simple
SqFt Source 2747
Special Listing Condition Standard
Read Less Info
Want to know what your home might be worth? Contact us for a FREE valuation!

Our team is ready to help you sell your home for the highest possible price ASAP


"My job is to find and attract mastery-based agents to the office, protect the culture, and make sure everyone is happy! "






