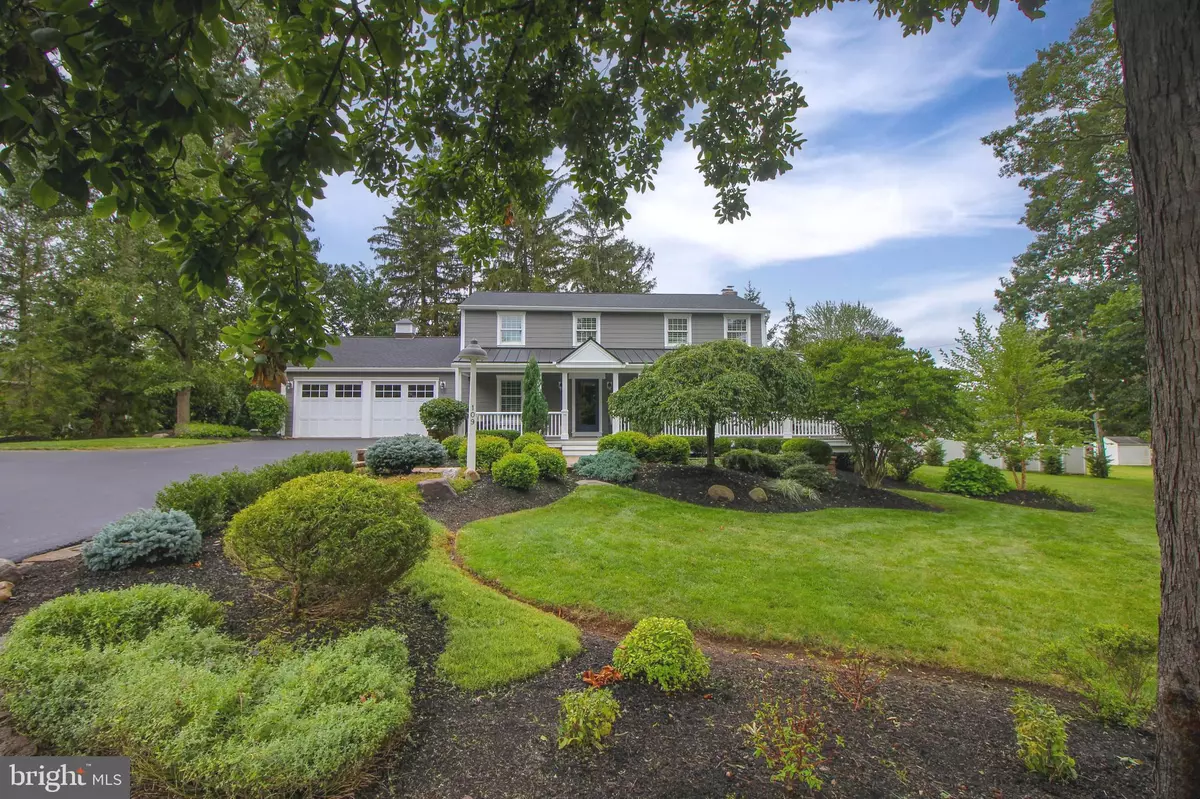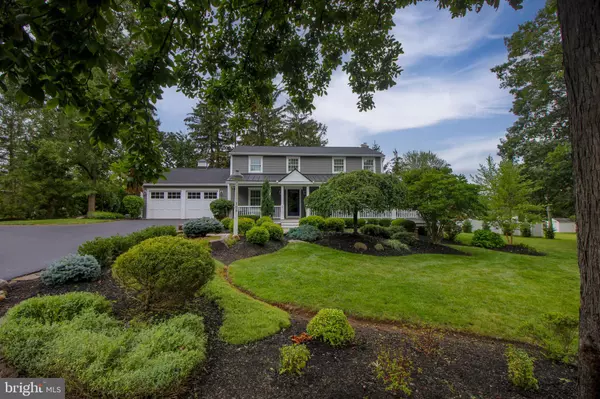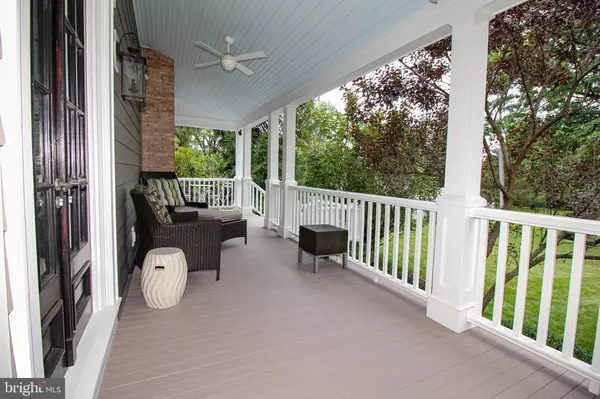Bought with Robert Kelley • BHHS Fox & Roach-Blue Bell
$850,000
$750,000
13.3%For more information regarding the value of a property, please contact us for a free consultation.
4 Beds
3 Baths
2,681 SqFt
SOLD DATE : 09/22/2025
Key Details
Sold Price $850,000
Property Type Single Family Home
Sub Type Detached
Listing Status Sold
Purchase Type For Sale
Square Footage 2,681 sqft
Price per Sqft $317
Subdivision Crestwood
MLS Listing ID PAMC2152066
Sold Date 09/22/25
Style Colonial
Bedrooms 4
Full Baths 2
Half Baths 1
HOA Y/N N
Abv Grd Liv Area 2,406
Year Built 1976
Available Date 2025-08-23
Annual Tax Amount $7,709
Tax Year 2024
Lot Size 0.551 Acres
Acres 0.55
Lot Dimensions 65.00 x 0.00
Property Sub-Type Detached
Source BRIGHT
Property Description
Stunning Colonial in Crestwood situated on a sought-after cul-de-sac lot. This one will check all of the "I-want" boxes, starting with the mature landscaping and the massive wrap-around porch. Mechanicals have been updated as well as hardwoods added on the first floor, new electric panel, Bosch appliances, and so much more. Over $189K in updates! Additional info to come. This one is a must see!
Location
State PA
County Montgomery
Area Montgomery Twp (10646)
Zoning RES
Direction Northeast
Rooms
Other Rooms Living Room, Dining Room, Primary Bedroom, Bedroom 2, Bedroom 3, Kitchen, Foyer, Bedroom 1, Great Room, Laundry, Mud Room, Office, Storage Room, Media Room, Primary Bathroom, Full Bath, Half Bath
Basement Full, Partially Finished
Interior
Interior Features Bathroom - Tub Shower, Breakfast Area, Built-Ins, Kitchen - Eat-In, Pantry, Primary Bath(s), Bathroom - Stall Shower, Walk-in Closet(s), Sound System, Recessed Lighting, Upgraded Countertops, Wood Floors
Hot Water Propane
Heating Baseboard - Electric
Cooling Central A/C
Flooring Hardwood, Ceramic Tile, Marble
Fireplaces Number 1
Fireplaces Type Gas/Propane, Fireplace - Glass Doors
Equipment Built-In Microwave, Built-In Range, Commercial Range, Dishwasher, Refrigerator, Stainless Steel Appliances, Six Burner Stove
Fireplace Y
Appliance Built-In Microwave, Built-In Range, Commercial Range, Dishwasher, Refrigerator, Stainless Steel Appliances, Six Burner Stove
Heat Source Propane - Leased
Laundry Main Floor
Exterior
Exterior Feature Patio(s), Porch(es)
Parking Features Garage - Front Entry, Inside Access
Garage Spaces 2.0
Water Access N
View Garden/Lawn
Roof Type Shingle
Accessibility None
Porch Patio(s), Porch(es)
Attached Garage 2
Total Parking Spaces 2
Garage Y
Building
Lot Description Cul-de-sac
Story 2
Foundation Concrete Perimeter
Sewer Public Sewer
Water Public
Architectural Style Colonial
Level or Stories 2
Additional Building Above Grade, Below Grade
New Construction N
Schools
Elementary Schools Bridle Path
Middle Schools Pennbrook
High Schools North Penn Senior
School District North Penn
Others
Senior Community No
Tax ID 46-00-00665-027
Ownership Fee Simple
SqFt Source 2681
Special Listing Condition Standard
Read Less Info
Want to know what your home might be worth? Contact us for a FREE valuation!

Our team is ready to help you sell your home for the highest possible price ASAP


"My job is to find and attract mastery-based agents to the office, protect the culture, and make sure everyone is happy! "






