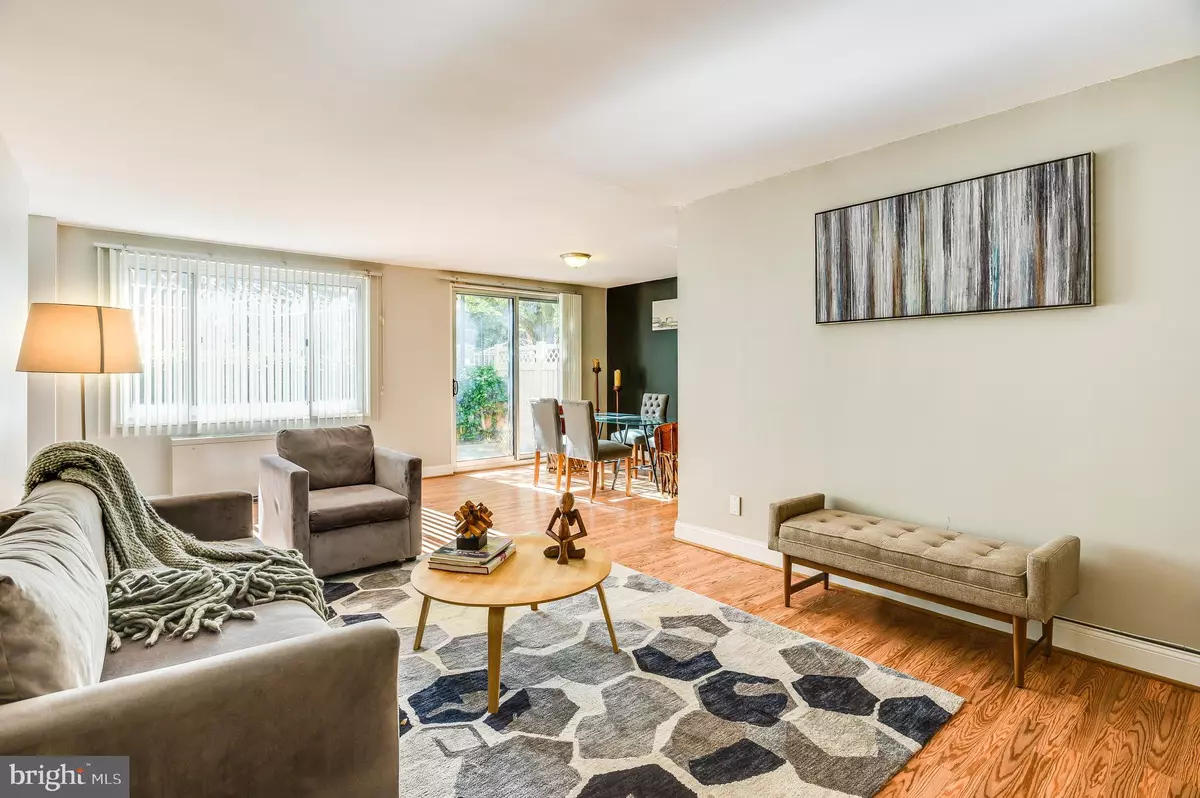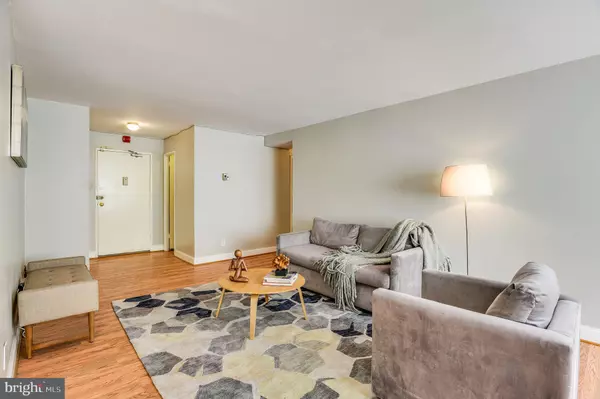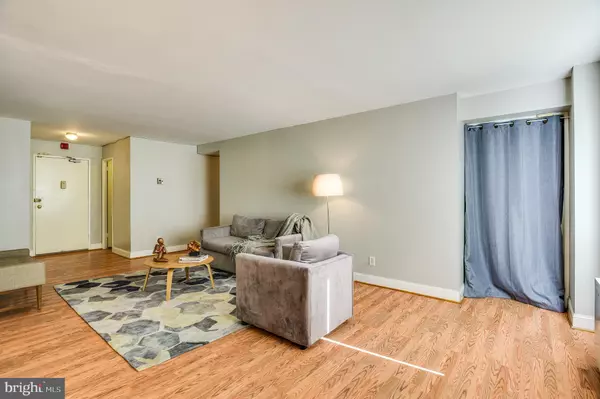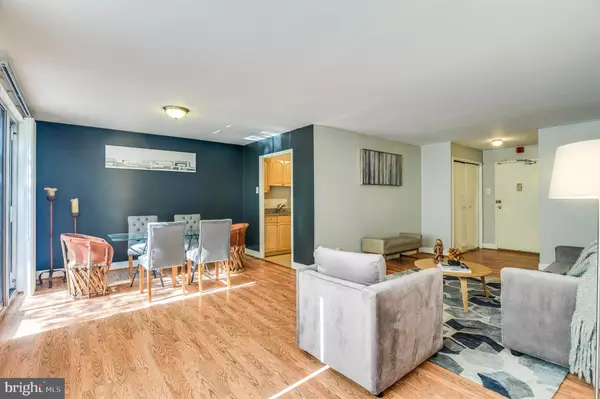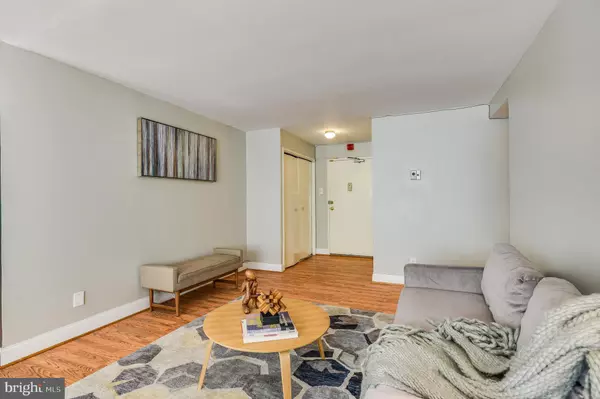Bought with Solomon Chase • KW Metro Center
$240,000
$245,000
2.0%For more information regarding the value of a property, please contact us for a free consultation.
2 Beds
2 Baths
1,043 SqFt
SOLD DATE : 09/19/2025
Key Details
Sold Price $240,000
Property Type Condo
Sub Type Condo/Co-op
Listing Status Sold
Purchase Type For Sale
Square Footage 1,043 sqft
Price per Sqft $230
Subdivision Park Sutton Codm
MLS Listing ID MDMC2191416
Sold Date 09/19/25
Style Other
Bedrooms 2
Full Baths 2
Condo Fees $1,156/mo
HOA Y/N N
Abv Grd Liv Area 1,043
Year Built 1964
Available Date 2025-07-19
Annual Tax Amount $2,921
Tax Year 2024
Property Sub-Type Condo/Co-op
Source BRIGHT
Property Description
Rarely available CORNER UNIT with HUGE PRIVATE PATIO, 4x the size of balconies of other 2BR units in the building. Bright and spacious in well-maintained full-amenity building. Fresh white bathrooms, generous closets, including TWO walk-ins!!! All utilities included in condo fee! Pool, roof deck, concierge, party room, onsite management, in-unit maintenance program, extra storage. One deeded underground garage space and tons of parking in the parking lot. Great location - walk to Red Line downtown Silver Spring Red Line Metro, 16th St, 495. Close to NIH, NOAA, Discovery. Investor alert - short walk to upcoming PURPLE LINE light rail station connecting Silver Spring to Bethesda and College Park! Pet friendly.
Location
State MD
County Montgomery
Zoning RH
Rooms
Other Rooms Living Room, Dining Room, Bedroom 2, Bedroom 1
Main Level Bedrooms 2
Interior
Interior Features Floor Plan - Traditional
Hot Water Electric
Heating Forced Air
Cooling Central A/C
Fireplace N
Heat Source Natural Gas
Exterior
Parking Features Basement Garage
Garage Spaces 1.0
Amenities Available Concierge, Elevator, Extra Storage, Party Room, Pool - Outdoor
Water Access N
Accessibility None
Attached Garage 1
Total Parking Spaces 1
Garage Y
Building
Story 1
Unit Features Hi-Rise 9+ Floors
Above Ground Finished SqFt 1043
Sewer Public Sewer
Water Public
Architectural Style Other
Level or Stories 1
Additional Building Above Grade, Below Grade
New Construction N
Schools
High Schools Bethesda-Chevy Chase
School District Montgomery County Public Schools
Others
Pets Allowed Y
HOA Fee Include Air Conditioning,A/C unit(s),Electricity,Ext Bldg Maint,Gas,Heat,Snow Removal,Water
Senior Community No
Tax ID 161301946463
Ownership Condominium
SqFt Source 1043
Special Listing Condition Standard
Pets Allowed Dogs OK, Number Limit, Cats OK
Read Less Info
Want to know what your home might be worth? Contact us for a FREE valuation!

Our team is ready to help you sell your home for the highest possible price ASAP


"My job is to find and attract mastery-based agents to the office, protect the culture, and make sure everyone is happy! "

