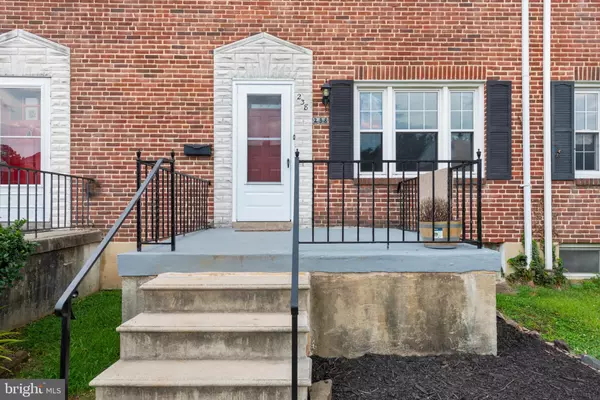Bought with Samantha Lynnette Johnson • Keller Williams Preferred Properties
$290,000
$290,000
For more information regarding the value of a property, please contact us for a free consultation.
3 Beds
2 Baths
1,216 SqFt
SOLD DATE : 10/06/2025
Key Details
Sold Price $290,000
Property Type Townhouse
Sub Type Interior Row/Townhouse
Listing Status Sold
Purchase Type For Sale
Square Footage 1,216 sqft
Price per Sqft $238
Subdivision Medwick Garth
MLS Listing ID MDBC2133714
Sold Date 10/06/25
Style Colonial
Bedrooms 3
Full Baths 1
Half Baths 1
HOA Y/N N
Abv Grd Liv Area 1,216
Year Built 1956
Available Date 2025-07-11
Annual Tax Amount $3,933
Tax Year 2024
Lot Size 327 Sqft
Acres 0.01
Property Sub-Type Interior Row/Townhouse
Source BRIGHT
Property Description
Well-maintained and freshly painted 3-bedroom, 1.5-bath townhouse in Catonsville featuring an open main level with hardwood floors and a functional kitchen with newer stainless steel appliances and updated flooring. The finished basement includes a custom-built bar and flexible space for a home theater, gym, or playroom. Outside offers a fenced backyard with a covered rear porch, private parking, and a shed for extra storage. Conveniently located near shops, restaurants, parks, and major commuter routes, and served by Baltimore County schools. Roof done in 2019. Home is primarily in the city but also partially in
County (tax bills in Disclosures). Verify w/County children can attend Co. schools.
Location
State MD
County Baltimore
Zoning R-6
Rooms
Other Rooms Living Room, Dining Room, Primary Bedroom, Bedroom 2, Bedroom 3, Kitchen, Game Room, Laundry, Bathroom 1, Half Bath
Basement Connecting Stairway, Interior Access
Interior
Interior Features Floor Plan - Traditional, Combination Dining/Living, Combination Kitchen/Dining, Dining Area, Bathroom - Tub Shower, Carpet, Built-Ins, Kitchen - Galley, Wood Floors
Hot Water Natural Gas
Heating Forced Air
Cooling Central A/C
Fireplace N
Heat Source Natural Gas
Laundry Lower Floor
Exterior
Exterior Feature Patio(s), Porch(es)
Fence Rear, Chain Link
Water Access N
Accessibility None
Porch Patio(s), Porch(es)
Garage N
Building
Story 3
Foundation Other
Above Ground Finished SqFt 1216
Sewer Public Sewer
Water Public
Architectural Style Colonial
Level or Stories 3
Additional Building Above Grade, Below Grade
New Construction N
Schools
Elementary Schools Westowne
Middle Schools Arbutus
High Schools Catonsville
School District Baltimore County Public Schools
Others
Senior Community No
Tax ID 0328058091 217
Ownership Fee Simple
SqFt Source 1216
Acceptable Financing Cash, Conventional, FHA, VA
Listing Terms Cash, Conventional, FHA, VA
Financing Cash,Conventional,FHA,VA
Special Listing Condition Standard
Read Less Info
Want to know what your home might be worth? Contact us for a FREE valuation!

Our team is ready to help you sell your home for the highest possible price ASAP


"My job is to find and attract mastery-based agents to the office, protect the culture, and make sure everyone is happy! "






