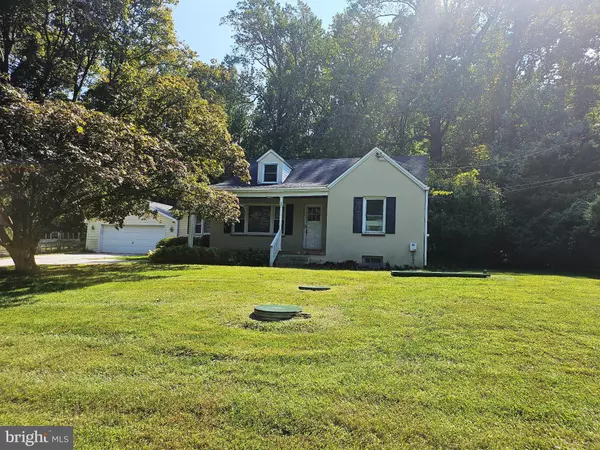Bought with Timothy Andrew James • Keller Williams Realty Centre
$415,000
$400,000
3.8%For more information regarding the value of a property, please contact us for a free consultation.
3 Beds
2 Baths
1,802 SqFt
SOLD DATE : 10/08/2025
Key Details
Sold Price $415,000
Property Type Single Family Home
Sub Type Detached
Listing Status Sold
Purchase Type For Sale
Square Footage 1,802 sqft
Price per Sqft $230
Subdivision Hunt Valley
MLS Listing ID MDBC2140696
Sold Date 10/08/25
Style Cape Cod
Bedrooms 3
Full Baths 2
HOA Y/N N
Abv Grd Liv Area 1,502
Year Built 1952
Available Date 2025-09-20
Annual Tax Amount $4,364
Tax Year 2025
Lot Size 1.000 Acres
Acres 1.0
Lot Dimensions 2.00 x
Property Sub-Type Detached
Source BRIGHT
Property Description
Enjoy this beautiful property with an acre of land located in Hunt Valley and backing to Oregon Ridge Park!
Convenient to Hunt Valley Towne Center, I-83, and Greenspring Valley, this charming cape cod has been well cared for with hardwood floors throughout.
It offers 3 beds, 2 baths, and a large two-car detached garage for parking, tools and equipment.
The classic living room has a cozy fireplace with pellet stove insert for those chilly evenings.
The kitchen has a cottage feel with white cabinets, white appliances and gray countertops.
Off the kitchen, there is a formal dining room as well as a sunroom.
The basement has a ton of storage and a rec room for multiple uses.
Serene backyard with a double sized lot and garden plots.
Roof, HWH, and HVAC (main level and bsmt zone 1) all replaced in 2021, waterproofing 2025, and updated windows.
This is an estate sale being sold “As-is”.
Ready to be called HOME!
Location
State MD
County Baltimore
Zoning BALTIMORE COUNTY
Rooms
Other Rooms Living Room, Dining Room, Primary Bedroom, Bedroom 2, Bedroom 3, Kitchen, Basement, Sun/Florida Room, Recreation Room, Bathroom 1, Bathroom 2
Basement Other
Main Level Bedrooms 2
Interior
Interior Features Dining Area, Kitchen - Table Space, Wood Floors, Floor Plan - Traditional
Hot Water Electric
Heating Heat Pump(s)
Cooling Central A/C
Fireplaces Number 1
Fireplaces Type Wood
Equipment Dishwasher, Exhaust Fan, Refrigerator, Washer, Dryer, Cooktop, Oven - Wall
Fireplace Y
Appliance Dishwasher, Exhaust Fan, Refrigerator, Washer, Dryer, Cooktop, Oven - Wall
Heat Source Electric
Exterior
Exterior Feature Deck(s), Porch(es)
Parking Features Garage - Front Entry
Garage Spaces 2.0
Utilities Available Cable TV Available, Phone Available, Water Available, Electric Available
Water Access N
Accessibility None
Porch Deck(s), Porch(es)
Total Parking Spaces 2
Garage Y
Building
Story 2
Foundation Block
Above Ground Finished SqFt 1502
Sewer Public Septic
Water Private, Well
Architectural Style Cape Cod
Level or Stories 2
Additional Building Above Grade, Below Grade
New Construction N
Schools
High Schools Dulaney
School District Baltimore County Public Schools
Others
Pets Allowed N
Senior Community No
Tax ID 04080806035050
Ownership Fee Simple
SqFt Source 1802
Special Listing Condition Standard
Read Less Info
Want to know what your home might be worth? Contact us for a FREE valuation!

Our team is ready to help you sell your home for the highest possible price ASAP


"My job is to find and attract mastery-based agents to the office, protect the culture, and make sure everyone is happy! "






