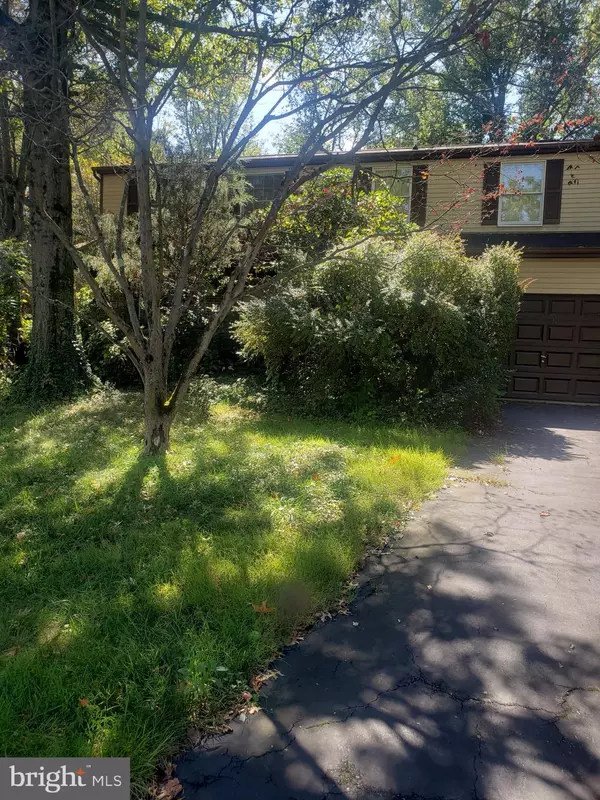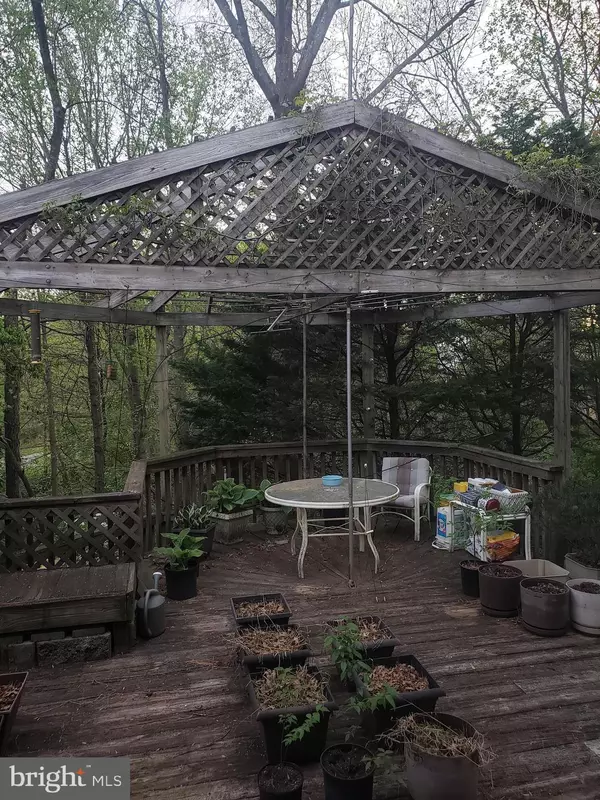Bought with Francesca Maragos Carela • American Dream Realty and Management
$525,000
$500,000
5.0%For more information regarding the value of a property, please contact us for a free consultation.
5 Beds
3 Baths
2,408 SqFt
SOLD DATE : 10/10/2025
Key Details
Sold Price $525,000
Property Type Single Family Home
Sub Type Detached
Listing Status Sold
Purchase Type For Sale
Square Footage 2,408 sqft
Price per Sqft $218
Subdivision Watkins Meadows
MLS Listing ID MDMC2200634
Sold Date 10/10/25
Style Colonial
Bedrooms 5
Full Baths 2
Half Baths 1
HOA Y/N N
Abv Grd Liv Area 2,408
Year Built 1985
Annual Tax Amount $6,125
Tax Year 2024
Lot Size 0.254 Acres
Acres 0.25
Property Sub-Type Detached
Source BRIGHT
Property Description
A fantastic opportunity to get the largest Ryan Homes model. 5 large bedrooms upstairs, big living room, dining room, kitchen, family room and large breakfast area all on main level. Two sliding glass doors to outside, and the three rear decks. Backs to woods. Large 2-car garage and driveway. Huge unfinished. level walkout basement, with potential for a couple more bedrooms, recording studio, second kitchen, bath., in-law suite. Bring your decorating ideas. Beautiful lot, needs some trimming of the large bushes and shrubs we know, but a great opportunity to get into a large home at a price much less than the recent comps.
House needs updating, remodeling, refreshing. A diamond in the rough, no doubt. Put your own shine on this one!
Location
State MD
County Montgomery
Zoning R200
Direction East
Rooms
Other Rooms Living Room, Dining Room, Primary Bedroom, Bedroom 2, Bedroom 3, Bedroom 4, Bedroom 5, Kitchen, Family Room, Foyer, Breakfast Room, Storage Room, Utility Room, Workshop, Bathroom 2, Primary Bathroom, Half Bath
Basement Full, Poured Concrete, Walkout Level, Windows
Interior
Interior Features Attic, Breakfast Area, Family Room Off Kitchen, Floor Plan - Traditional, Kitchen - Country, Pantry, Primary Bath(s), Walk-in Closet(s)
Hot Water Electric
Heating Forced Air
Cooling Central A/C
Fireplaces Number 1
Fireplaces Type Wood
Equipment Dishwasher, Disposal, Oven/Range - Gas, Water Heater
Furnishings Partially
Fireplace Y
Appliance Dishwasher, Disposal, Oven/Range - Gas, Water Heater
Heat Source Electric
Exterior
Exterior Feature Deck(s), Patio(s), Porch(es)
Parking Features Additional Storage Area, Built In, Garage - Front Entry, Garage Door Opener, Oversized
Garage Spaces 6.0
Water Access N
View Creek/Stream, Trees/Woods
Roof Type Shingle
Accessibility 36\"+ wide Halls
Porch Deck(s), Patio(s), Porch(es)
Attached Garage 2
Total Parking Spaces 6
Garage Y
Building
Lot Description Backs to Trees, Landscaping, Partly Wooded, Private, Secluded, Stream/Creek
Story 3
Foundation Concrete Perimeter
Above Ground Finished SqFt 2408
Sewer Public Sewer
Water Public
Architectural Style Colonial
Level or Stories 3
Additional Building Above Grade, Below Grade
New Construction N
Schools
School District Montgomery County Public Schools
Others
Senior Community No
Tax ID 160902275067
Ownership Fee Simple
SqFt Source 2408
Horse Property N
Special Listing Condition Standard
Read Less Info
Want to know what your home might be worth? Contact us for a FREE valuation!

Our team is ready to help you sell your home for the highest possible price ASAP


"My job is to find and attract mastery-based agents to the office, protect the culture, and make sure everyone is happy! "






