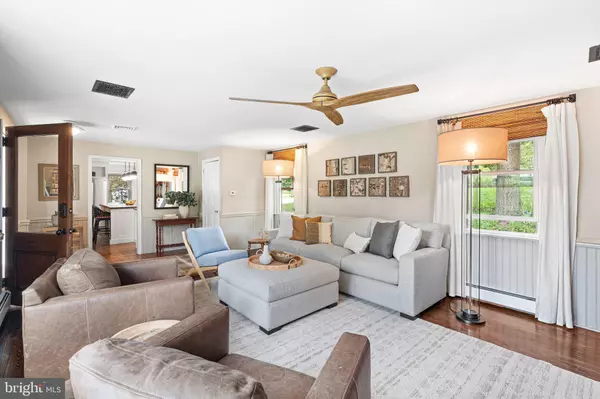Bought with John A Cesarine • BHHS Fox & Roach-Center City Walnut
$899,000
$899,000
For more information regarding the value of a property, please contact us for a free consultation.
4 Beds
4 Baths
3,994 SqFt
SOLD DATE : 10/24/2025
Key Details
Sold Price $899,000
Property Type Single Family Home
Sub Type Detached
Listing Status Sold
Purchase Type For Sale
Square Footage 3,994 sqft
Price per Sqft $225
Subdivision Jarrett Crossing
MLS Listing ID PAMC2153176
Sold Date 10/24/25
Style Colonial,Farmhouse/National Folk
Bedrooms 4
Full Baths 3
Half Baths 1
HOA Y/N N
Abv Grd Liv Area 3,194
Year Built 1800
Available Date 2025-08-30
Annual Tax Amount $12,148
Tax Year 2024
Lot Size 0.583 Acres
Acres 0.58
Lot Dimensions 128.00 x 0.00
Property Sub-Type Detached
Source BRIGHT
Property Description
Charming 18th-century farmhouse in Upper Dublin Township, offering 4 bedrooms, 3.5 baths, and 3,320 sq ft of living space on a beautifully landscaped .58-acre lot. This historic home features original hardwood floors, deep windowsills, and two fireplaces (one gas). The chef's kitchen includes inset custom cabinetry, leathered granite countertops, Waterworks subway tile backsplash, JennAir dual-fuel range, Bosch refrigerator, Miele steam oven, pot filler, and designer lighting. A light-filled dining room and library with custom built-ins add warmth and character. The spacious primary suite includes a walk-in closet and a renovated bath with double vanity, heated floors, antique brass fixtures, and a walk-in shower with marble tile and skylight. Guest bath updated in 2025. Additional highlights: finished basement, mudroom with custom cabinetry, second-floor laundry, and a detached 2-car garage with loft space. Enjoy a covered porch with grape arbor, wrap-around driveway, and proximity to parks, schools, and commuter routes. Additional Highlights: New water heater (2025), New chimney liner (2025), New roof (2023), New, AC (2021), Many newer windows replaced (2017–2023), Updated electrical and plumbing
Location
State PA
County Montgomery
Area Upper Dublin Twp (10654)
Zoning RES
Rooms
Basement Partially Finished
Interior
Interior Features Attic, Bathroom - Stall Shower, Bathroom - Walk-In Shower, Built-Ins, Ceiling Fan(s), Crown Moldings, Dining Area, Family Room Off Kitchen, Floor Plan - Traditional, Kitchen - Eat-In, Kitchen - Gourmet, Kitchen - Island, Wainscotting, Walk-in Closet(s), Wood Floors
Hot Water Natural Gas
Heating Baseboard - Electric, Forced Air
Cooling Central A/C
Flooring Hardwood, Tile/Brick
Fireplaces Number 2
Fireplaces Type Wood, Gas/Propane
Fireplace Y
Heat Source Natural Gas
Laundry Upper Floor
Exterior
Exterior Feature Porch(es)
Parking Features Additional Storage Area, Garage - Rear Entry
Garage Spaces 12.0
Water Access N
Roof Type Shingle
Accessibility None
Porch Porch(es)
Total Parking Spaces 12
Garage Y
Building
Story 2
Foundation Stone
Above Ground Finished SqFt 3194
Sewer Public Sewer
Water Public
Architectural Style Colonial, Farmhouse/National Folk
Level or Stories 2
Additional Building Above Grade, Below Grade
New Construction N
Schools
School District Upper Dublin
Others
Senior Community No
Tax ID 54-00-09067-005
Ownership Fee Simple
SqFt Source 3994
Special Listing Condition Standard
Read Less Info
Want to know what your home might be worth? Contact us for a FREE valuation!

Our team is ready to help you sell your home for the highest possible price ASAP


"My job is to find and attract mastery-based agents to the office, protect the culture, and make sure everyone is happy! "






