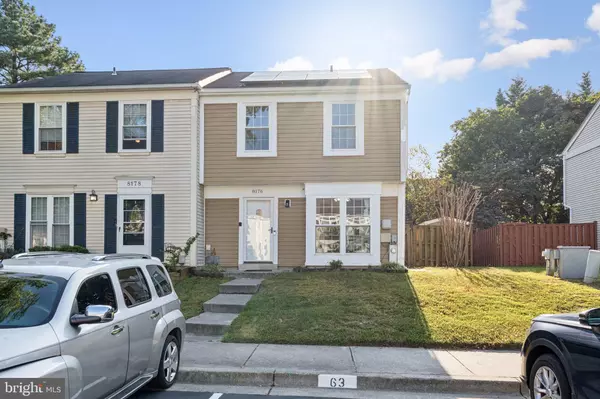Bought with Chad J Robertson • Compass
$331,000
$326,000
1.5%For more information regarding the value of a property, please contact us for a free consultation.
3 Beds
2 Baths
1,174 SqFt
SOLD DATE : 10/31/2025
Key Details
Sold Price $331,000
Property Type Townhouse
Sub Type End of Row/Townhouse
Listing Status Sold
Purchase Type For Sale
Square Footage 1,174 sqft
Price per Sqft $281
Subdivision Cloverleaf Townhouses
MLS Listing ID MDAA2125054
Sold Date 10/31/25
Style Colonial
Bedrooms 3
Full Baths 1
Half Baths 1
HOA Fees $64/mo
HOA Y/N Y
Abv Grd Liv Area 1,174
Year Built 1986
Available Date 2025-09-13
Annual Tax Amount $2,878
Tax Year 2024
Lot Size 3,255 Sqft
Acres 0.07
Property Sub-Type End of Row/Townhouse
Source BRIGHT
Property Description
Welcome to 8176 Great Bend Road! This well‑maintained end‑unit townhome offers 3 bedrooms and 1.5 baths on 2 spacious levels. The main level features a large eat‑in kitchen, powder room and oversized family room with a lovely stone fireplace as the focal point. Luxury Vinyl Plank (LVP flooring runs throughout both levels. You'll love the convenience of the main level laundry. Upstairs are three generous sized bedrooms plus a dual entry bathroom which allows privacy from the Owner's Suite. Outside, enjoy a large fenced yard with abundant green space, patio and two storage sheds. Reserved parking and a low HOA fee - WOW! Owned solar panels keep energy costs low with no financing or expensive lease costs. Close to shopping, grocery stores, and parks. Super quick access to 97, 100 and BWI.
Location
State MD
County Anne Arundel
Zoning R15
Rooms
Other Rooms Living Room, Dining Room, Primary Bedroom, Bedroom 2, Bedroom 3, Kitchen, Laundry, Bathroom 1, Half Bath
Interior
Interior Features Breakfast Area, Dining Area, Kitchen - Eat-In, Kitchen - Table Space, Ceiling Fan(s), Recessed Lighting, Window Treatments
Hot Water Electric
Heating Heat Pump(s)
Cooling Central A/C
Flooring Luxury Vinyl Plank
Fireplaces Number 1
Equipment Built-In Microwave, Dishwasher, Disposal, Dryer, Refrigerator, Stove, Washer, Water Heater
Fireplace Y
Appliance Built-In Microwave, Dishwasher, Disposal, Dryer, Refrigerator, Stove, Washer, Water Heater
Heat Source Electric
Laundry Dryer In Unit, Washer In Unit, Main Floor, Has Laundry
Exterior
Exterior Feature Patio(s)
Garage Spaces 2.0
Parking On Site 1
Fence Rear
Water Access N
Accessibility None
Porch Patio(s)
Total Parking Spaces 2
Garage N
Building
Story 2
Foundation Slab
Above Ground Finished SqFt 1174
Sewer Public Sewer
Water Public
Architectural Style Colonial
Level or Stories 2
Additional Building Above Grade, Below Grade
New Construction N
Schools
School District Anne Arundel County Public Schools
Others
HOA Fee Include Common Area Maintenance,Management
Senior Community No
Tax ID 020320690045807
Ownership Fee Simple
SqFt Source 1174
Acceptable Financing Cash, Conventional, FHA, VA
Listing Terms Cash, Conventional, FHA, VA
Financing Cash,Conventional,FHA,VA
Special Listing Condition Standard
Read Less Info
Want to know what your home might be worth? Contact us for a FREE valuation!

Our team is ready to help you sell your home for the highest possible price ASAP


"My job is to find and attract mastery-based agents to the office, protect the culture, and make sure everyone is happy! "






