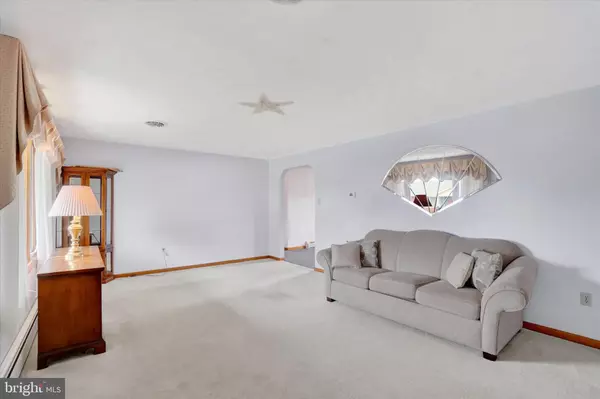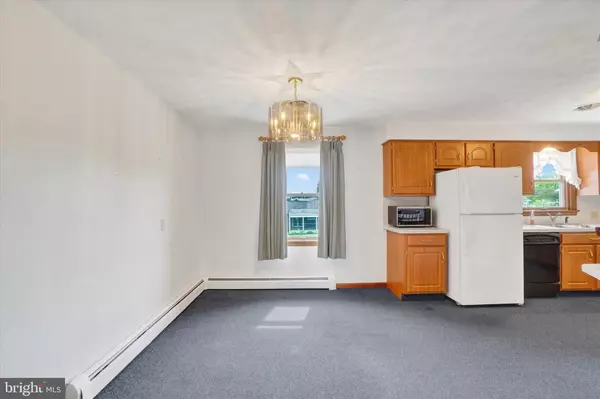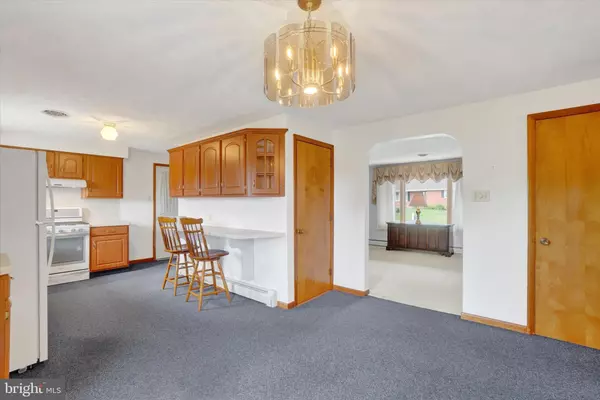Bought with Jill M Romine • RE/MAX Components
$298,900
$298,900
For more information regarding the value of a property, please contact us for a free consultation.
3 Beds
2 Baths
2,076 SqFt
SOLD DATE : 10/30/2025
Key Details
Sold Price $298,900
Property Type Single Family Home
Sub Type Detached
Listing Status Sold
Purchase Type For Sale
Square Footage 2,076 sqft
Price per Sqft $143
Subdivision Shrewsbury
MLS Listing ID PAYK2090890
Sold Date 10/30/25
Style Ranch/Rambler
Bedrooms 3
Full Baths 2
HOA Y/N N
Abv Grd Liv Area 1,176
Year Built 1965
Annual Tax Amount $4,210
Tax Year 2025
Lot Size 0.270 Acres
Acres 0.27
Property Sub-Type Detached
Source BRIGHT
Property Description
Welcome to 120 E. Clearview Drive! This well-maintained rancher sits on a .27-acre level lot and offers three bedrooms and two full baths (2nd bathroom is located in the garage) The kitchen includes all appliances, and the layout features a formal living room and dining room, perfect for gatherings. The lower level boasts a spacious family room with plenty of storage. Recent updates include a sump pump (2024) and redone window wells. The home is equipped with a gas boiler, gas hot water heater, and includes a one-car garage. Minutes from I83, shopping and enterainment. This is a very clean, move-in ready property that's waiting for its new owner to call it home.
Location
State PA
County York
Area Shrewsbury Boro (15284)
Zoning RESIDENTIAL
Rooms
Basement Partially Finished
Main Level Bedrooms 3
Interior
Hot Water Natural Gas
Heating Hot Water
Cooling Central A/C
Fireplace N
Heat Source Natural Gas
Exterior
Parking Features Garage - Front Entry
Garage Spaces 1.0
Water Access N
Accessibility None
Attached Garage 1
Total Parking Spaces 1
Garage Y
Building
Story 1
Foundation Block
Above Ground Finished SqFt 1176
Sewer Public Sewer
Water Public
Architectural Style Ranch/Rambler
Level or Stories 1
Additional Building Above Grade, Below Grade
New Construction N
Schools
High Schools Susquehannock
School District Southern York County
Others
Senior Community No
Tax ID 84-000-06-0044-00-00000
Ownership Fee Simple
SqFt Source 2076
Special Listing Condition Standard
Read Less Info
Want to know what your home might be worth? Contact us for a FREE valuation!

Our team is ready to help you sell your home for the highest possible price ASAP


"My job is to find and attract mastery-based agents to the office, protect the culture, and make sure everyone is happy! "






