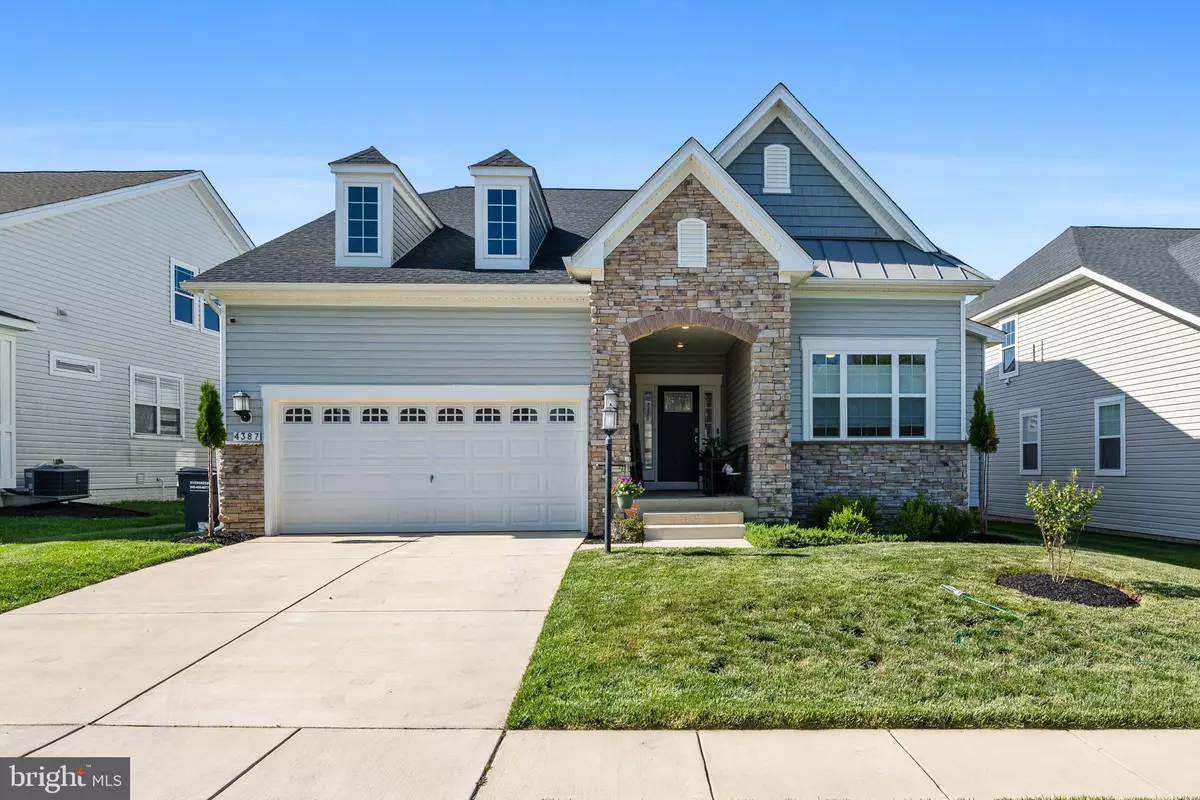Bought with Gwendolyn D Douglas • Keller Williams Preferred Properties
$588,900
$588,900
For more information regarding the value of a property, please contact us for a free consultation.
3 Beds
3 Baths
3,502 SqFt
SOLD DATE : 11/14/2025
Key Details
Sold Price $588,900
Property Type Single Family Home
Sub Type Detached
Listing Status Sold
Purchase Type For Sale
Square Footage 3,502 sqft
Price per Sqft $168
Subdivision Stonehaven
MLS Listing ID MDCH2043136
Sold Date 11/14/25
Style Ranch/Rambler
Bedrooms 3
Full Baths 3
HOA Fees $66/ann
HOA Y/N Y
Abv Grd Liv Area 1,952
Year Built 2021
Annual Tax Amount $6,155
Tax Year 2024
Lot Size 6,665 Sqft
Acres 0.15
Property Sub-Type Detached
Source BRIGHT
Property Description
Buyer fell through due to their Home sale contingency not selling, inspections complete! Stunning 4 year young home, located in the heart of White plains. Close to shopping, parks, schools, golf, Blue Crabs Stadium, commuting and more! This home is a must see and shows the pride of home ownership and shows like a model home. Upgraded kitchen appliances, crown molding package, spacious owners suite with on suite full bath and walk in closet. The family room has a gas fireplace or step outside and relax in your screened in porch or beautiful patio. Perfect for entertaining if you choose! 2 additional bedrooms, hall bath, and laundry on main level. The lower level has a huge recreation room, full bath and large media room or other uses. Right now the owner has their office set up, but endless possibilities. Plenty of storage as well! Call for your private showing! Seller has found their home of choice!
Location
State MD
County Charles
Zoning PUD
Rooms
Other Rooms Dining Room, Kitchen, Family Room, Recreation Room, Media Room, Screened Porch
Basement Full, Interior Access, Outside Entrance
Main Level Bedrooms 3
Interior
Hot Water Natural Gas
Heating Energy Star Heating System
Cooling Central A/C
Fireplaces Number 1
Fireplace Y
Heat Source Electric, Natural Gas Available
Exterior
Parking Features Garage Door Opener, Garage - Front Entry
Garage Spaces 2.0
Water Access N
Accessibility None
Attached Garage 2
Total Parking Spaces 2
Garage Y
Building
Story 2
Foundation Permanent
Above Ground Finished SqFt 1952
Sewer Public Sewer
Water Public
Architectural Style Ranch/Rambler
Level or Stories 2
Additional Building Above Grade, Below Grade
New Construction N
Schools
School District Charles County Public Schools
Others
Senior Community No
Tax ID 0908358434
Ownership Fee Simple
SqFt Source 3502
Special Listing Condition Standard
Read Less Info
Want to know what your home might be worth? Contact us for a FREE valuation!

Our team is ready to help you sell your home for the highest possible price ASAP


"My job is to find and attract mastery-based agents to the office, protect the culture, and make sure everyone is happy! "






