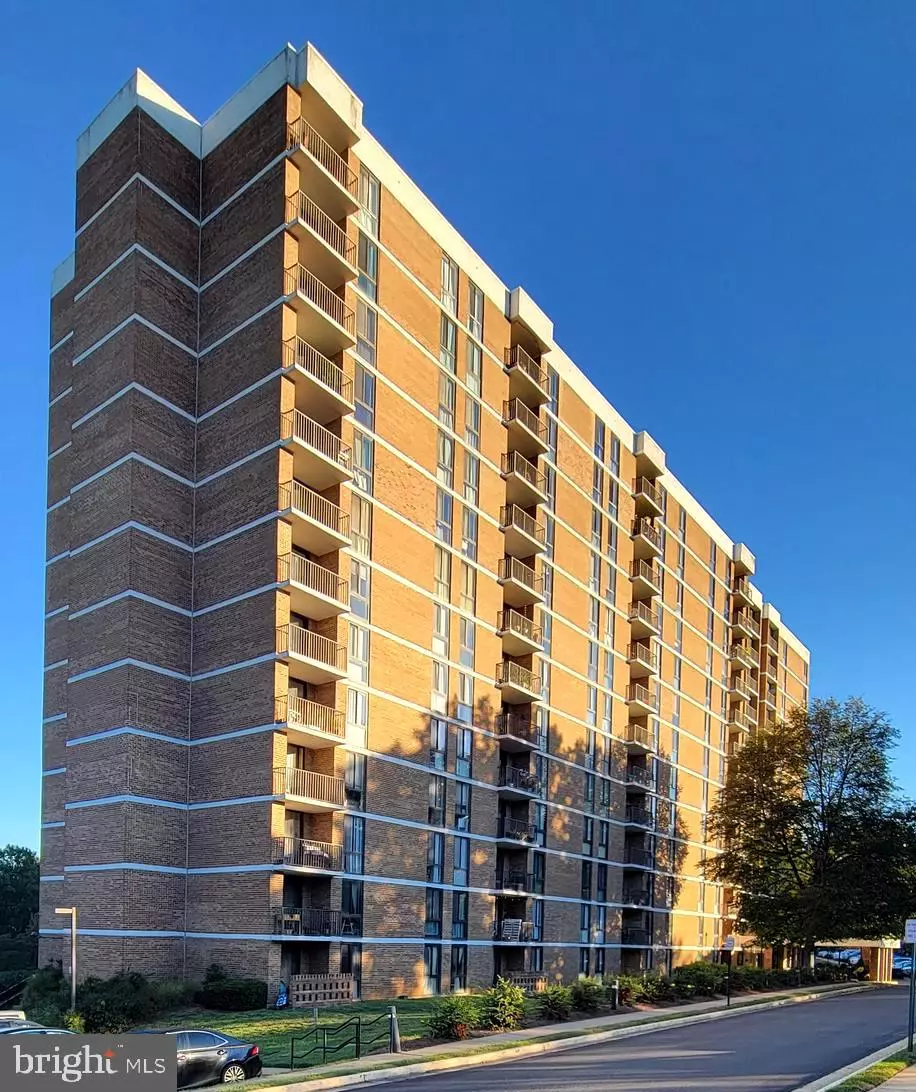Bought with Justin Michael Prompovitch • Pearson Smith Realty, LLC
$339,000
$339,000
For more information regarding the value of a property, please contact us for a free consultation.
2 Beds
2 Baths
1,182 SqFt
SOLD DATE : 11/17/2025
Key Details
Sold Price $339,000
Property Type Condo
Sub Type Condo/Co-op
Listing Status Sold
Purchase Type For Sale
Square Footage 1,182 sqft
Price per Sqft $286
Subdivision Idylwood Towers Condo
MLS Listing ID VAFX2262250
Sold Date 11/17/25
Style Contemporary
Bedrooms 2
Full Baths 2
Condo Fees $1,065/mo
HOA Y/N N
Abv Grd Liv Area 1,182
Year Built 1974
Available Date 2025-10-17
Annual Tax Amount $3,416
Tax Year 2025
Property Sub-Type Condo/Co-op
Source BRIGHT
Property Description
Beautiful 2BR/2BA Condo in Prime Falls Church Location Near Tysons Corner.
Sun-filled condo offering hardwood floors, an updated kitchen, and a spacious private balcony. Washer and dryer in-unit. Assigned extra storage included. Condo fee covers all basic utilities.
Community amenities include 24-hour concierge, outdoor pool, tennis courts, fitness center, picnic area, party room, and library. Ample resident and guest parking available.
Conveniently located near Tysons Corner, shopping, dining, entertainment, and grocery stores. Easy access to Metro, I-495, and I-66 — a commuter's dream!
Location
State VA
County Fairfax
Zoning 220
Rooms
Main Level Bedrooms 2
Interior
Interior Features Combination Kitchen/Dining, Dining Area, Elevator, Floor Plan - Open, Flat, Window Treatments, Other
Hot Water Electric
Cooling Central A/C
Equipment Built-In Microwave, Dishwasher, Disposal, Oven/Range - Electric, Refrigerator
Fireplace N
Appliance Built-In Microwave, Dishwasher, Disposal, Oven/Range - Electric, Refrigerator
Heat Source Electric
Exterior
Amenities Available Club House, Common Grounds, Community Center, Concierge, Elevator, Exercise Room, Extra Storage, Fitness Center, Game Room, Party Room, Picnic Area, Pool - Outdoor, Swimming Pool, Tennis Courts, Other
Water Access N
Accessibility Elevator
Garage N
Building
Story 1
Unit Features Hi-Rise 9+ Floors
Above Ground Finished SqFt 1182
Sewer Public Sewer
Water Public
Architectural Style Contemporary
Level or Stories 1
Additional Building Above Grade, Below Grade
New Construction N
Schools
School District Fairfax County Public Schools
Others
Pets Allowed Y
HOA Fee Include Electricity,Lawn Maintenance,Management,Parking Fee,Pest Control,Pool(s),Recreation Facility,Road Maintenance,Sewer,Snow Removal,Trash,Water
Senior Community No
Tax ID 0403 27010601
Ownership Condominium
SqFt Source 1182
Horse Property N
Special Listing Condition Standard
Pets Allowed Cats OK, Dogs OK
Read Less Info
Want to know what your home might be worth? Contact us for a FREE valuation!

Our team is ready to help you sell your home for the highest possible price ASAP


"My job is to find and attract mastery-based agents to the office, protect the culture, and make sure everyone is happy! "






